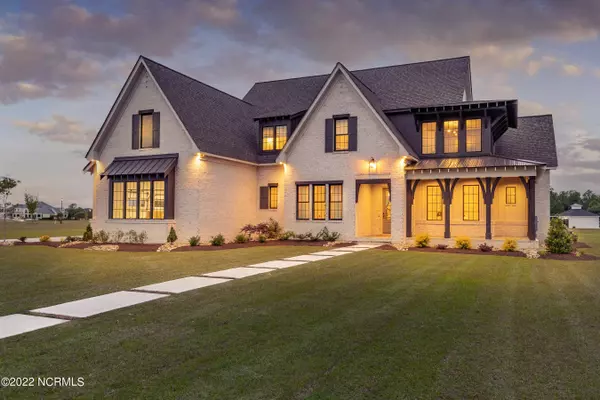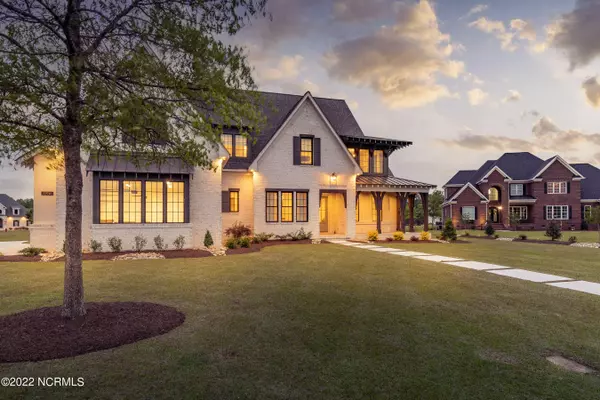$810,000
$830,000
2.4%For more information regarding the value of a property, please contact us for a free consultation.
4 Beds
5 Baths
3,821 SqFt
SOLD DATE : 06/30/2022
Key Details
Sold Price $810,000
Property Type Single Family Home
Sub Type Single Family Residence
Listing Status Sold
Purchase Type For Sale
Square Footage 3,821 sqft
Price per Sqft $211
Subdivision Autumn Lakes
MLS Listing ID 100324807
Sold Date 06/30/22
Style Wood Frame
Bedrooms 4
Full Baths 4
Half Baths 1
HOA Fees $800
HOA Y/N Yes
Originating Board Hive MLS
Year Built 2021
Annual Tax Amount $2,222
Lot Size 0.940 Acres
Acres 0.94
Lot Dimensions 0.94 acres
Property Description
Gorgeous Home in popular Autumn Lakes. Custom drawn for the lot with extensive craftsman features. This home features 4 bedrooms and 4 bathrooms and a loft with it's own half-bath. Downstairs has 10'+ ceilings. Home has a designated upstairs office with lots of natural light and soothing water views. Too many features to list.
Location
State NC
County Pitt
Community Autumn Lakes
Zoning Residential
Direction Firetower to right on Portertown. Portertown to left on Ivy. Ivy to left on Mobleys Bridge. Mobleys Bridge to left on Robert Little. Robert Little to left on Autumn Breeze. Autumn Breeze to right on Seasons End.
Location Details Mainland
Rooms
Primary Bedroom Level Primary Living Area
Interior
Interior Features Mud Room, Solid Surface, Master Downstairs, 9Ft+ Ceilings, Tray Ceiling(s), Ceiling Fan(s), Pantry, Walk-in Shower, Wet Bar, Walk-In Closet(s)
Heating Gas Pack, Electric, Heat Pump, Natural Gas
Cooling Central Air
Flooring Carpet, Tile, Wood
Fireplaces Type Gas Log
Fireplace Yes
Window Features Thermal Windows
Appliance See Remarks, Vent Hood, Stove/Oven - Electric, Refrigerator, Microwave - Built-In, Dishwasher, Cooktop - Gas
Laundry Inside
Exterior
Exterior Feature Gas Logs
Parking Features Paved
Garage Spaces 3.0
Roof Type Architectural Shingle
Porch Covered, Patio, Porch, Screened
Building
Story 2
Entry Level Two
Foundation Raised, Slab
Sewer Septic On Site
Water Municipal Water
Structure Type Gas Logs
New Construction No
Schools
Elementary Schools G. R. Whitfield
Middle Schools G. R. Whitfield
High Schools D.H. Conley
Others
Tax ID 083488
Acceptable Financing Cash, Conventional, FHA, VA Loan
Listing Terms Cash, Conventional, FHA, VA Loan
Special Listing Condition None
Read Less Info
Want to know what your home might be worth? Contact us for a FREE valuation!

Our team is ready to help you sell your home for the highest possible price ASAP

GET MORE INFORMATION
REALTOR®, Managing Broker, Lead Broker | Lic# 117999






