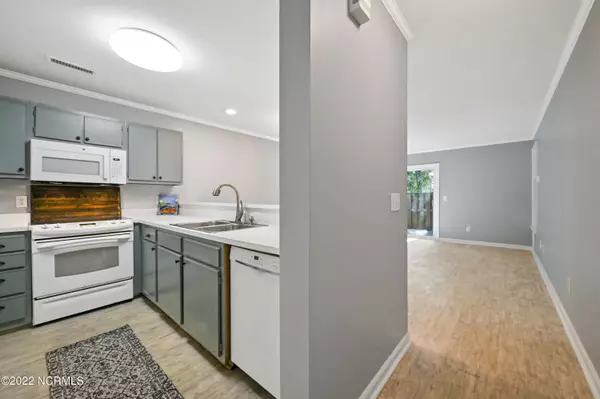$225,000
$200,000
12.5%For more information regarding the value of a property, please contact us for a free consultation.
3 Beds
3 Baths
1,170 SqFt
SOLD DATE : 04/29/2022
Key Details
Sold Price $225,000
Property Type Condo
Sub Type Condominium
Listing Status Sold
Purchase Type For Sale
Square Footage 1,170 sqft
Price per Sqft $192
Subdivision Tara Court
MLS Listing ID 100321397
Sold Date 04/29/22
Style Wood Frame
Bedrooms 3
Full Baths 3
HOA Fees $2,970
HOA Y/N Yes
Originating Board Hive MLS
Year Built 1992
Lot Dimensions irregular
Property Description
Rare opportunity to own in Tara Court! These condos don't come on the market often and won't last long. Tara Court is conveniently located to schools, restaurants, shopping centers, parks and trails. This 2-story home features an open floor concept with an eat-in breakfast bar that can easily accommodate 4 stools plus space for a separate dining set. The living room features a built -in bookcase as well as access to a private fenced-in patio, and an additional storage closet just off the patio. There are 3 bedrooms and 3 full bathrooms. One bedroom, and a bathroom are located downstairs, while the master and second bedroom, both with full bathrooms en suite, are located upstairs. The front master bedroom has 2 separate closets, and the back upstairs bedroom has a large walk-in closet. The laundry closet is also on the second floor and comes complete with a washer and a dryer, which both convey! The unit has LVP flooring, new carpet, and a fresh coat of paint throughout. Out front, the property has been recently landscaped with seasonal florals and fresh mulch, and there are 2 assigned parking spaces. The HOA maintains the exterior of the buildings and includes trash collection. This unit is being sold as is.
Location
State NC
County New Hanover
Community Tara Court
Zoning O&I
Direction From the intersection of College Rd. and Oleander Dr. head north on Oleander Dr. toward downtown Wilmington. Turn left onto S 41st Street. Tara Court is the first left after Lake Ave. The unit is located at the end of Tara Ct. where the road T's. Parking spaces are slightly left of center.
Location Details Mainland
Rooms
Basement None
Primary Bedroom Level Non Primary Living Area
Interior
Interior Features Ceiling Fan(s), Pantry, Walk-In Closet(s)
Heating Electric, Heat Pump
Cooling Central Air
Flooring LVT/LVP, Carpet, Tile
Fireplaces Type None
Fireplace No
Window Features Blinds
Appliance Washer, Stove/Oven - Electric, Refrigerator, Microwave - Built-In, Dryer, Disposal, Dishwasher
Laundry Laundry Closet
Exterior
Exterior Feature None
Parking Features Assigned, On Site
Roof Type Architectural Shingle
Porch Patio
Building
Story 2
Entry Level Two
Foundation Slab
Sewer Municipal Sewer
Water Municipal Water
Structure Type None
New Construction No
Schools
Elementary Schools Winter Park
Middle Schools Roland Grise
High Schools Hoggard
Others
Tax ID R06110-001-015-061
Acceptable Financing Cash, Conventional, FHA, VA Loan
Listing Terms Cash, Conventional, FHA, VA Loan
Special Listing Condition None
Read Less Info
Want to know what your home might be worth? Contact us for a FREE valuation!

Our team is ready to help you sell your home for the highest possible price ASAP

GET MORE INFORMATION
REALTOR®, Managing Broker, Lead Broker | Lic# 117999






