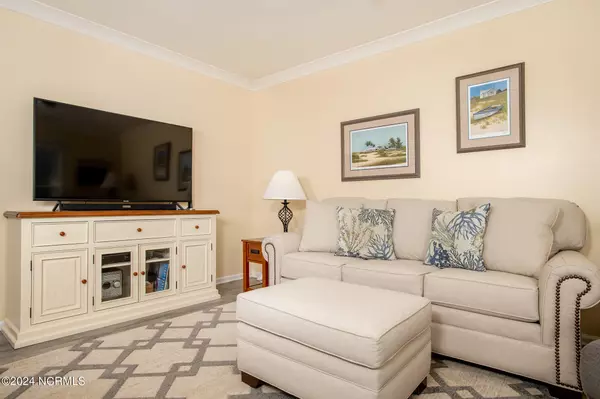
2 Beds
3 Baths
1,200 SqFt
2 Beds
3 Baths
1,200 SqFt
Key Details
Property Type Townhouse
Sub Type Townhouse
Listing Status Coming Soon
Purchase Type For Sale
Square Footage 1,200 sqft
Price per Sqft $229
Subdivision Crystal Pines
MLS Listing ID 100541937
Style Wood Frame
Bedrooms 2
Full Baths 2
Half Baths 1
HOA Fees $2,480
HOA Y/N Yes
Year Built 1988
Annual Tax Amount $1,322
Lot Size 1,307 Sqft
Acres 0.03
Lot Dimensions 16' x 78'
Property Sub-Type Townhouse
Source Hive MLS
Property Description
Location
State NC
County Carteret
Community Crystal Pines
Zoning R8
Direction Hwy 70 By-pass to Beaufort. Turn right at Hwy101 intersection. Turn right on West Beaufort Rd. Turn left into Crystal Pines Townhomes. Unit 106 on the right. See sign.
Location Details Mainland
Rooms
Primary Bedroom Level Non Primary Living Area
Interior
Heating Electric, Heat Pump
Cooling Central Air
Flooring LVT/LVP, Carpet
Appliance Electric Oven, Built-In Microwave, Refrigerator, Dishwasher
Exterior
Parking Features Parking Lot, Paved
Utilities Available Sewer Connected, Water Connected
Amenities Available Flood Insurance, Maint - Comm Areas, Maint - Grounds, Pest Control
Roof Type Shingle
Porch Patio
Building
Story 2
Entry Level Two
Foundation Slab
Sewer Municipal Sewer
Water Municipal Water
New Construction No
Schools
Elementary Schools Beaufort
Middle Schools Beaufort
High Schools East Carteret
Others
Tax ID 730615539250000
Acceptable Financing Cash, Conventional
Listing Terms Cash, Conventional

GET MORE INFORMATION

REALTOR®, Managing Broker, Lead Broker | Lic# 117999






