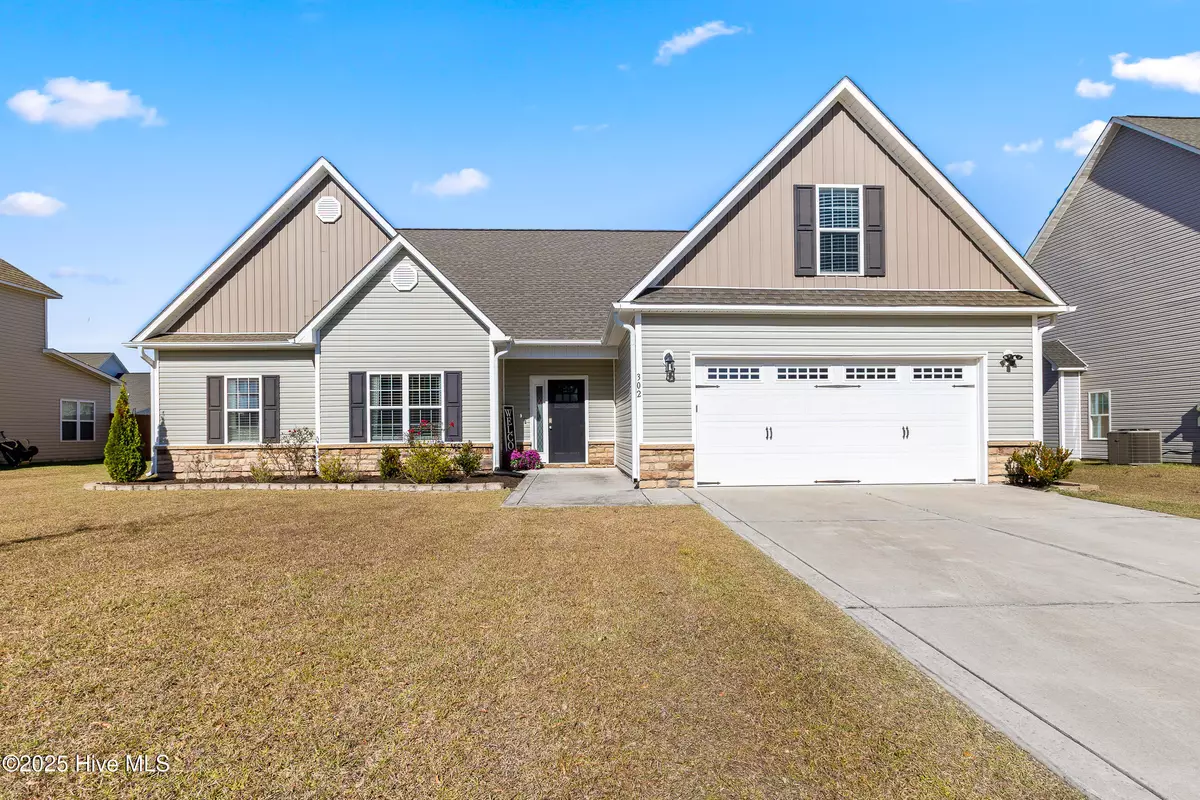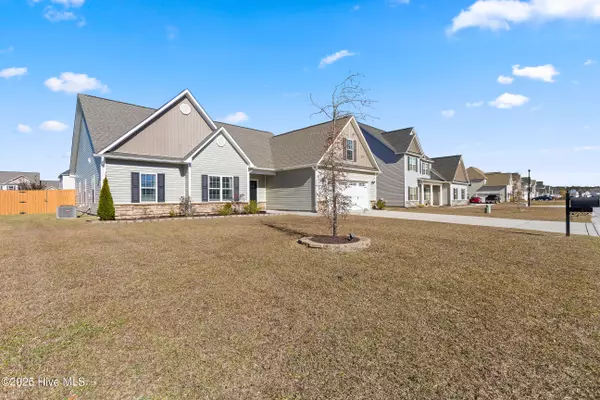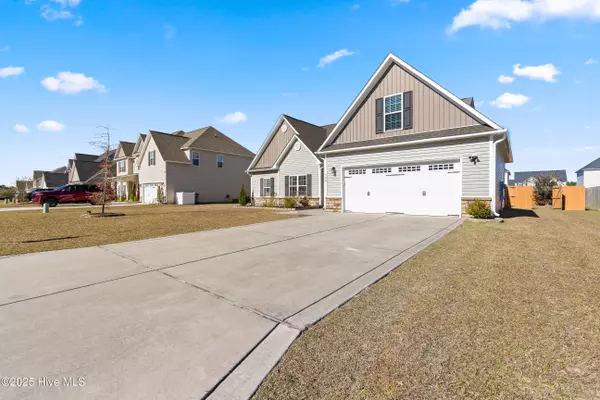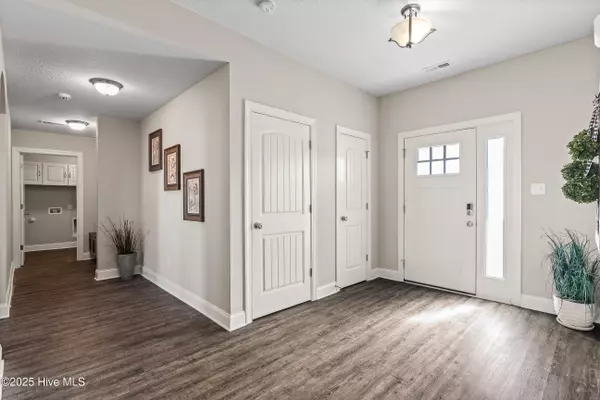
4 Beds
3 Baths
2,304 SqFt
4 Beds
3 Baths
2,304 SqFt
Key Details
Property Type Single Family Home
Sub Type Single Family Residence
Listing Status Active
Purchase Type For Sale
Square Footage 2,304 sqft
Price per Sqft $156
Subdivision Onslow Bay
MLS Listing ID 100541822
Style Wood Frame
Bedrooms 4
Full Baths 3
HOA Fees $375
HOA Y/N Yes
Year Built 2019
Annual Tax Amount $1,888
Lot Size 0.270 Acres
Acres 0.27
Lot Dimensions 85 x 190 x 85 x 140
Property Sub-Type Single Family Residence
Source Hive MLS
Property Description
This beautifully maintained home offers 4 bedrooms, 3 full baths, and 2,304 sq ft of comfortable living with the primary suite conveniently located on the main level and a fully fenced backyard.
Inside, you'll find an inviting open-concept layout with a spacious living room featuring a tray ceiling and electric fireplace, flowing seamlessly into a stunning kitchen with granite counters, rich cabinetry, tile backsplash, stainless steel appliances, and a large island with bar seating. LVP flooring and fresh neutral paint create a warm, move-in-ready feel throughout.
The main-level primary suite includes a tray ceiling, walk-in closet, and a spa-like bath with dual vanities, soaking tub, and separate shower. A generous upstairs bonus room with full bath adds the perfect flex space for guests, an office, or a retreat.
Step outside to a large fenced backyard with a covered patio, pergola, and firepit area—perfect for relaxing or entertaining. A dedicated laundry room and two-car garage with a Tesla charging station complete the package.
Don't miss this beautiful home in Stones Landing @ Onslow Bay—schedule your showing today!
Location
State NC
County Onslow
Community Onslow Bay
Zoning R-10
Direction Piney Green to Rocky Run Rd, right into Towne Pointe (Old Towne Pointe Blvd), left on Onslow Bay Drive, right onto Old Towne Point Blvd. Left on to South Sea Street. Right on to Worlsey Way. Right on to Turpentine Trail. Left on to Crossroads Store Drive. Home will be on the left.
Location Details Mainland
Rooms
Primary Bedroom Level Primary Living Area
Interior
Interior Features Master Downstairs, Walk-in Closet(s), Tray Ceiling(s), High Ceilings, Kitchen Island
Heating Electric, Heat Pump
Cooling Central Air
Flooring LVT/LVP, Carpet, Tile
Appliance Electric Oven, Electric Cooktop, Built-In Microwave, Refrigerator, Dishwasher
Exterior
Parking Features Garage Faces Front, Attached
Garage Spaces 2.0
Utilities Available Sewer Connected, Water Connected
Amenities Available Clubhouse, Community Pool, Maint - Comm Areas, Management, Street Lights
Roof Type Architectural Shingle
Porch Covered, Patio
Building
Story 2
Entry Level One and One Half
Foundation Slab
Sewer Municipal Sewer
Water Municipal Water
New Construction No
Schools
Elementary Schools Silverdale
Middle Schools Hunters Creek
High Schools White Oak
Others
Tax ID 1127c-314
Acceptable Financing Cash, Conventional, FHA, USDA Loan, VA Loan
Listing Terms Cash, Conventional, FHA, USDA Loan, VA Loan

GET MORE INFORMATION

REALTOR®, Managing Broker, Lead Broker | Lic# 117999






