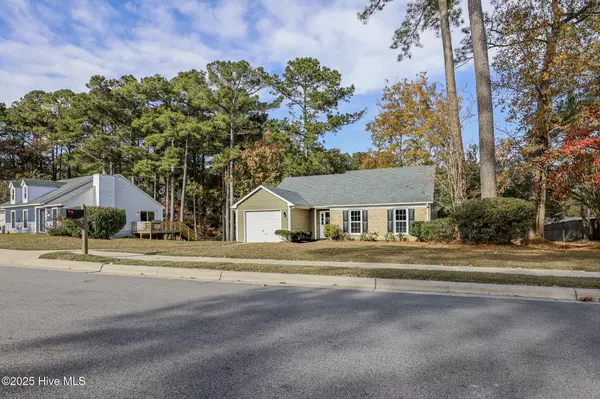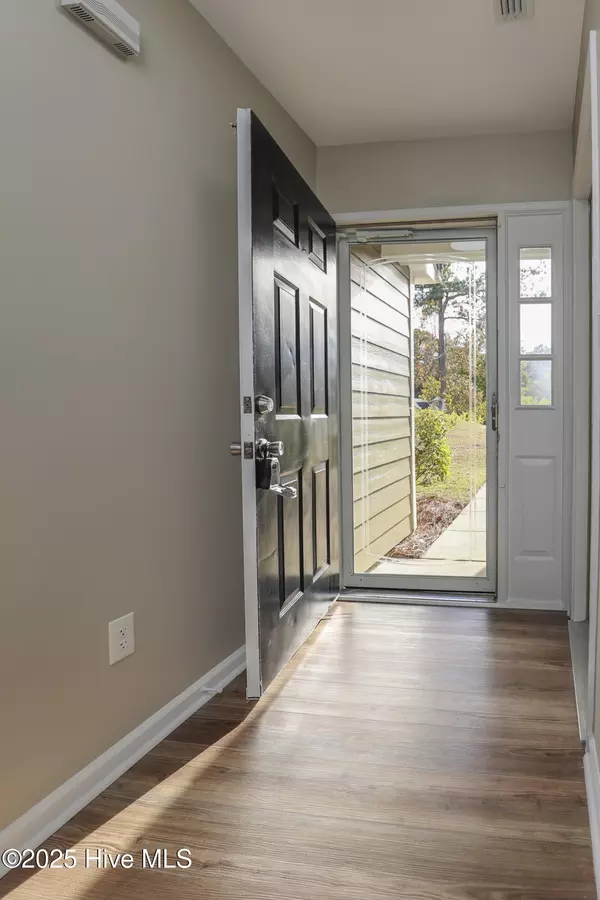
3 Beds
2 Baths
1,168 SqFt
3 Beds
2 Baths
1,168 SqFt
Key Details
Property Type Single Family Home
Sub Type Single Family Residence
Listing Status Active
Purchase Type For Sale
Square Footage 1,168 sqft
Price per Sqft $210
Subdivision Brynn Marr
MLS Listing ID 100541818
Style Wood Frame
Bedrooms 3
Full Baths 2
HOA Y/N No
Year Built 1996
Annual Tax Amount $1,884
Lot Size 0.290 Acres
Acres 0.29
Lot Dimensions 105X93X125X112
Property Sub-Type Single Family Residence
Source Hive MLS
Property Description
Location
State NC
County Onslow
Community Brynn Marr
Zoning Residential
Direction Western BLVD to Brynn Marr Rd- Left on Pine Valley- Rt on Shadow ridge
Location Details Mainland
Rooms
Other Rooms Shed(s)
Basement None
Primary Bedroom Level Primary Living Area
Interior
Interior Features Master Downstairs, Vaulted Ceiling(s), High Ceilings, Entrance Foyer, Solid Surface, Ceiling Fan(s), Walk-in Shower
Heating Fireplace(s), Electric, Heat Pump
Cooling Central Air
Flooring LVT/LVP
Appliance Electric Oven, Refrigerator, Dishwasher
Exterior
Parking Features Garage Faces Front, Attached, Garage Door Opener, Off Street, On Site, Paved
Garage Spaces 1.0
Utilities Available Sewer Connected, Water Connected
Roof Type Shingle
Porch Deck
Building
Story 1
Entry Level One
Foundation Slab
Sewer Municipal Sewer
Water Municipal Water
New Construction No
Schools
Elementary Schools Bell Fork
Middle Schools Jacksonville Commons
High Schools Jacksonville
Others
Tax ID 352d-234
Acceptable Financing Cash, Conventional, FHA, VA Loan
Listing Terms Cash, Conventional, FHA, VA Loan

GET MORE INFORMATION

REALTOR®, Managing Broker, Lead Broker | Lic# 117999






