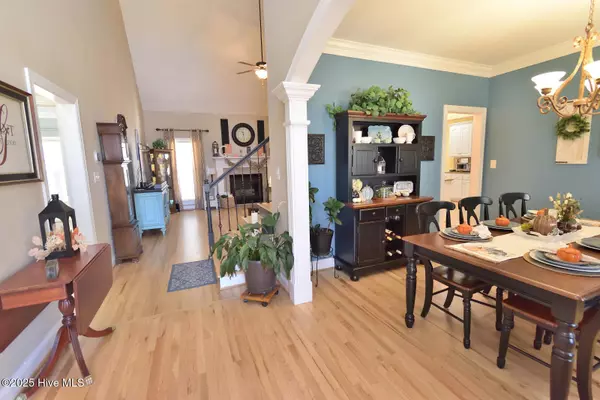
3 Beds
3 Baths
2,329 SqFt
3 Beds
3 Baths
2,329 SqFt
Key Details
Property Type Single Family Home
Sub Type Single Family Residence
Listing Status Active
Purchase Type For Sale
Square Footage 2,329 sqft
Price per Sqft $182
Subdivision Shepherds Way
MLS Listing ID 100541725
Style Wood Frame
Bedrooms 3
Full Baths 2
Half Baths 1
HOA Fees $175
HOA Y/N Yes
Year Built 2003
Annual Tax Amount $2,523
Lot Size 0.690 Acres
Acres 0.69
Lot Dimensions 107 x 279
Property Sub-Type Single Family Residence
Source Hive MLS
Property Description
Over sized 2-car garage for all your storage needs
Screened-in back porch perfect for relaxing evenings
Wired workshop ready for projects and hobbies
Updated kitchen with granite countertops
Recently refinished hardwood floors throughout
Beautiful crown molding, vaulted ceiling, trey ceiling in the master bedroom, the list goes on and on.
Newer roof for peace of mind
This has all the bells and whistles you have been wanting in your next home with no city taxes and power provided by Duke Energy
Conveniently located just minutes from I-95 and Hwy 64, you'll enjoy easy access to shopping, dining, and everyday necessities without sacrificing the comfort of country living
Call today to schedule your showing.
Location
State NC
County Nash
Community Shepherds Way
Zoning residential
Direction From Rocky Mount, take Hwy 43 N to Red Oak Battleboro Rd. Turn left onto Shepherd's Way Drive and the home will be on the left
Location Details Mainland
Rooms
Other Rooms Workshop
Basement None
Primary Bedroom Level Primary Living Area
Interior
Interior Features Master Downstairs, Walk-in Closet(s), Vaulted Ceiling(s), Tray Ceiling(s), High Ceilings, Entrance Foyer, Ceiling Fan(s), Walk-in Shower
Heating Fireplace(s), Electric, Heat Pump
Cooling Central Air
Flooring Tile, Wood
Fireplaces Type Gas Log
Fireplace Yes
Appliance Electric Oven, Electric Cooktop, Built-In Microwave, Refrigerator, Dishwasher
Exterior
Parking Features Garage Faces Front, Additional Parking, Paved
Garage Spaces 3.0
Pool None
Utilities Available Water Connected
Amenities Available Maint - Comm Areas, Street Lights
Roof Type Shingle
Porch Deck, Porch, Screened
Building
Story 2
Entry Level One and One Half
Foundation Brick/Mortar
Sewer Septic Tank
Water Municipal Water
New Construction No
Schools
Elementary Schools Red Oak/Swift Creek
Middle Schools Red Oak
High Schools Northern Nash
Others
Tax ID 3823-00-75-7250
Acceptable Financing Cash, Conventional, FHA, USDA Loan, VA Loan
Listing Terms Cash, Conventional, FHA, USDA Loan, VA Loan

GET MORE INFORMATION

REALTOR®, Managing Broker, Lead Broker | Lic# 117999






