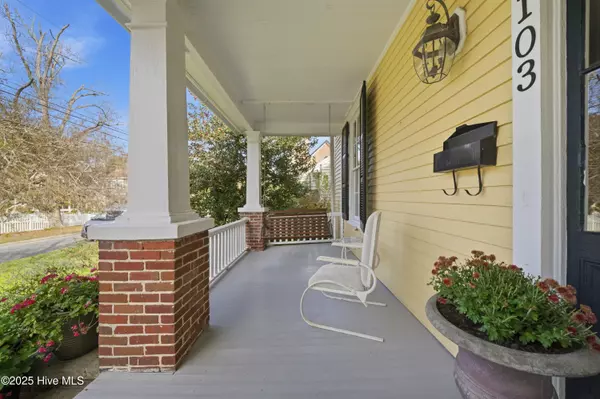
2 Beds
3 Baths
2,187 SqFt
2 Beds
3 Baths
2,187 SqFt
Key Details
Property Type Single Family Home
Sub Type Single Family Residence
Listing Status Active
Purchase Type For Sale
Square Footage 2,187 sqft
Price per Sqft $217
MLS Listing ID 100541724
Style Wood Frame
Bedrooms 2
Full Baths 2
Half Baths 1
HOA Y/N No
Year Built 1920
Annual Tax Amount $3,511
Lot Size 5,663 Sqft
Acres 0.13
Lot Dimensions 53 x 114
Property Sub-Type Single Family Residence
Source Hive MLS
Property Description
With a walkable location, lovingly restored details, and thoughtful updates, this cottage offers a rare opportunity to find a move-in ready, quaint cottage in downtown Edenton!
Location
State NC
County Chowan
Zoning R5
Direction From Broad St, turn onto W. Queen. Turn right onto Moseley St. House is on right.
Location Details Island
Rooms
Basement None
Primary Bedroom Level Primary Living Area
Interior
Interior Features Master Downstairs, High Ceilings, Entrance Foyer, Solid Surface, Kitchen Island, Ceiling Fan(s)
Heating Gas Pack, Natural Gas
Cooling Central Air, Zoned
Flooring Tile, Wood
Fireplaces Type Gas Log
Fireplace Yes
Appliance Electric Cooktop, Refrigerator
Exterior
Parking Features Off Street, On Site
Utilities Available Natural Gas Connected, Sewer Connected, Water Connected
Roof Type Metal
Porch Covered, Patio, Porch
Building
Story 1
Entry Level One and One Half
Sewer Municipal Sewer
Water Municipal Water
New Construction No
Schools
Elementary Schools White Oak/D F Walker
Middle Schools Chowan Middle School
High Schools John A. Holmes High
Others
Tax ID 780407593772
Acceptable Financing Cash, Conventional, FHA, VA Loan
Listing Terms Cash, Conventional, FHA, VA Loan

GET MORE INFORMATION

REALTOR®, Managing Broker, Lead Broker | Lic# 117999






