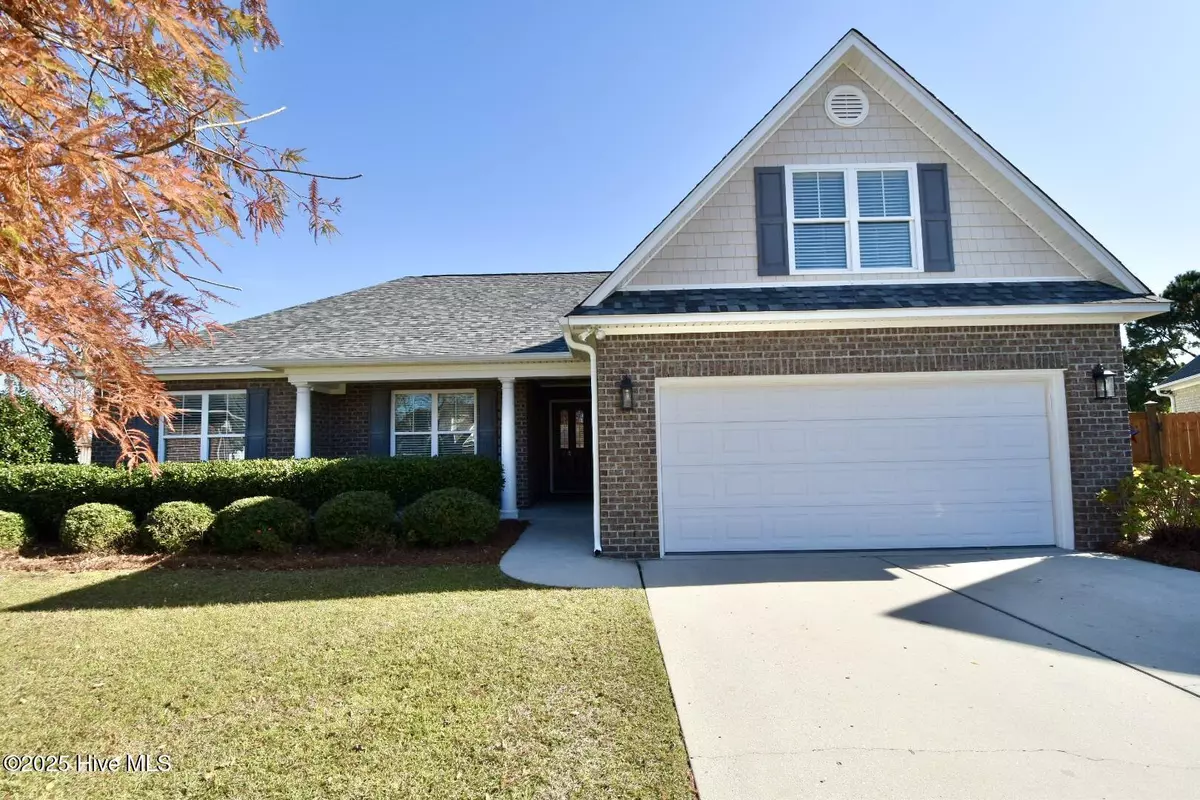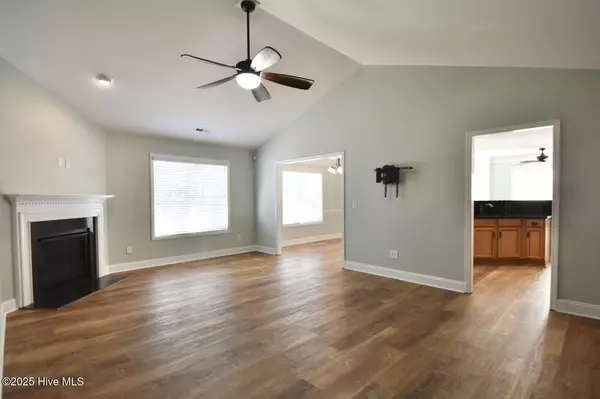
5 Beds
3 Baths
2,156 SqFt
5 Beds
3 Baths
2,156 SqFt
Key Details
Property Type Single Family Home
Sub Type Single Family Residence
Listing Status Active
Purchase Type For Rent
Square Footage 2,156 sqft
Subdivision West Bay Estates
MLS Listing ID 100541693
Style Wood Frame
Bedrooms 5
Full Baths 3
HOA Y/N Yes
Year Built 2008
Lot Size 0.310 Acres
Acres 0.31
Property Sub-Type Single Family Residence
Source Hive MLS
Property Description
Step inside to find LVP flooring throughout the first floor with tile in the bathrooms. The first-floor primary suite offers a relaxing getaway with a soaking tub, separate shower, and plenty of natural light. Two additional guest rooms on the main level provide flexible space for family, visitors, or a home office.
The kitchen features granite countertops, included refrigerator, and a cozy breakfast area that can easily double as an office nook. A dedicated dining room is perfect for gatherings. The laundry room with built-in storage shelves is a plus.
Upstairs, you'll find two more spacious guest rooms, a full bath, and several large storage closets—ideal for seasonal items. If you do not need extra bedrooms you could use the space as a bonus room or workout space.
Enjoy outdoor living on both the covered front and back porches, fenced-in backyard complete with a storage shed. A two-car garage rounds out this well-appointed home.
If you're looking for comfort, space, and unbeatable proximity to Wilmington's best amenities, this is the one.
Location
State NC
County New Hanover
Community West Bay Estates
Direction 17N/Market St; left on Torchwood; right on Ireland Court into Garlington Heights; house on right in culdesac
Location Details Mainland
Rooms
Primary Bedroom Level Primary Living Area
Interior
Interior Features Walk-in Closet(s), Tray Ceiling(s), High Ceilings, Master Downstairs, Vaulted Ceiling(s), Wash/Dry Connect, Ceiling Fan(s), Pantry, Walk-in Shower
Heating Heat Pump, Electric, Forced Air
Cooling Central Air
Flooring LVT/LVP, Carpet, Tile
Fireplaces Type Gas Log
Furnishings Unfurnished
Fireplace Yes
Window Features Thermal Windows
Appliance Built-In Microwave, Refrigerator, Range, Disposal, Dishwasher
Laundry Hookup - Dryer, Hookup - Washer, Laundry Room
Exterior
Parking Features Garage Faces Front, Paved
Garage Spaces 2.0
Amenities Available Maint - Comm Areas, Maint - Roads, Management, Sidewalk, Taxes
Porch Open, Covered, Porch
Building
Lot Description Cul-De-Sac, Dead End
Story 1
Entry Level One and One Half
Sewer County Sewer
Water County Water
Schools
Elementary Schools Blair
Middle Schools Holly Shelter
High Schools Laney
Others
Tax ID R03600-001-276-000

GET MORE INFORMATION

REALTOR®, Managing Broker, Lead Broker | Lic# 117999






