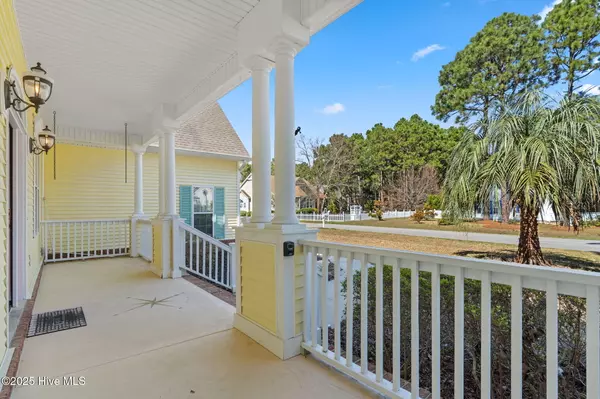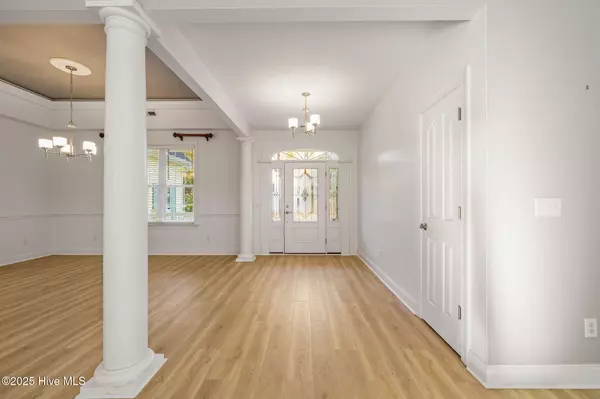
4 Beds
3 Baths
2,474 SqFt
4 Beds
3 Baths
2,474 SqFt
Key Details
Property Type Single Family Home
Sub Type Single Family Residence
Listing Status Active
Purchase Type For Sale
Square Footage 2,474 sqft
Price per Sqft $210
Subdivision Arbor Creek
MLS Listing ID 100541606
Style Wood Frame
Bedrooms 4
Full Baths 3
HOA Fees $1,208
HOA Y/N Yes
Year Built 2005
Annual Tax Amount $2,142
Lot Size 0.312 Acres
Acres 0.31
Lot Dimensions 102 x 142 x 83 x 148
Property Sub-Type Single Family Residence
Source Hive MLS
Property Description
Location
State NC
County Brunswick
Community Arbor Creek
Zoning Co-R-7500
Direction From Hwy 211, take Arbor Creek Drive, turn right onto Harmony Circle, third home on the left.
Location Details Mainland
Rooms
Basement None
Primary Bedroom Level Primary Living Area
Interior
Interior Features Master Downstairs, Vaulted Ceiling(s), Tray Ceiling(s), High Ceilings, Entrance Foyer, Bookcases, Ceiling Fan(s), Walk-in Shower
Heating Heat Pump, Electric
Cooling Central Air
Appliance Electric Oven, Built-In Microwave, Washer, Refrigerator, Dryer, Dishwasher
Exterior
Exterior Feature Irrigation System
Parking Features Concrete, On Site
Garage Spaces 2.0
Utilities Available Sewer Connected, Water Connected
Amenities Available Clubhouse, Comm Garden, Community Pool, Fitness Center, Maint - Comm Areas, Pickleball, RV/Boat Storage, Tennis Court(s)
Roof Type Shingle
Porch Covered, Enclosed, Patio, Porch
Building
Story 2
Entry Level Two
Foundation Raised, Slab
Sewer Municipal Sewer
Water Municipal Water
Structure Type Irrigation System
New Construction No
Schools
Elementary Schools Southport
Middle Schools South Brunswick
High Schools South Brunswick
Others
Tax ID 204na019
Acceptable Financing Cash, Conventional
Listing Terms Cash, Conventional

GET MORE INFORMATION

REALTOR®, Managing Broker, Lead Broker | Lic# 117999






