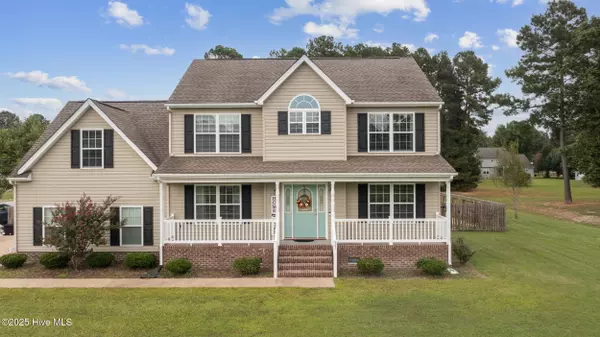
4 Beds
3 Baths
2,600 SqFt
4 Beds
3 Baths
2,600 SqFt
Key Details
Property Type Single Family Home
Sub Type Single Family Residence
Listing Status Coming Soon
Purchase Type For Sale
Square Footage 2,600 sqft
Price per Sqft $163
Subdivision Queenswood
MLS Listing ID 100541572
Style Wood Frame
Bedrooms 4
Full Baths 2
Half Baths 1
HOA Fees $350
HOA Y/N Yes
Year Built 2016
Annual Tax Amount $1,969
Lot Size 0.740 Acres
Acres 0.74
Lot Dimensions 161x367x165x209
Property Sub-Type Single Family Residence
Source Hive MLS
Property Description
The first floor features a formal dining room, a bonus room, a large living room, and a well-appointed kitchen with pantry. A convenient half bathroom and laundry room complete the main level.
Upstairs, you'll find four generously sized bedrooms. The owner's suite stands out with trey ceilings and an additional flex room perfect for a home office or nursery—complete with its own closet. The suite also includes a spacious en-suite bathroom with a large tub, double-sink vanity, separate shower, and a second walk-in closet.
The bedroom located above the garage offers exceptional privacy with its own full bathroom and walk-in closet—perfect for guests. Down the hall are two additional bedrooms and another full bathroom.
With closets and storage options at every turn, this home provides comfort, function, and plenty of room to grow. Don't miss your chance to make this beautiful home in Queenswood your own!
Location
State NC
County Pasquotank
Community Queenswood
Zoning [
Direction Start on Body Rd heading toward Princess Anne Dr. Turn right onto Princess Anne Dr. Continue on Princess Anne Dr until you reach Prince William Dr. Turn right onto Prince William Dr. Continue straight on Prince William Dr until you reach 601 Prince William Dr, on your right.
Location Details Mainland
Rooms
Primary Bedroom Level Non Primary Living Area
Interior
Interior Features Pantry
Heating Fireplace(s), Natural Gas
Cooling Central Air
Exterior
Parking Features Concrete
Garage Spaces 2.0
Utilities Available Water Connected
Amenities Available Maint - Comm Areas
Roof Type Architectural Shingle
Porch Covered, Screened
Building
Story 2
Entry Level Two
New Construction No
Schools
Elementary Schools P.W. Moore Elementary
Middle Schools River Road Middle School
High Schools Northeastern High School
Others
Tax ID 8902 703138
Acceptable Financing Cash, Conventional, FHA, VA Loan
Listing Terms Cash, Conventional, FHA, VA Loan

GET MORE INFORMATION

REALTOR®, Managing Broker, Lead Broker | Lic# 117999






