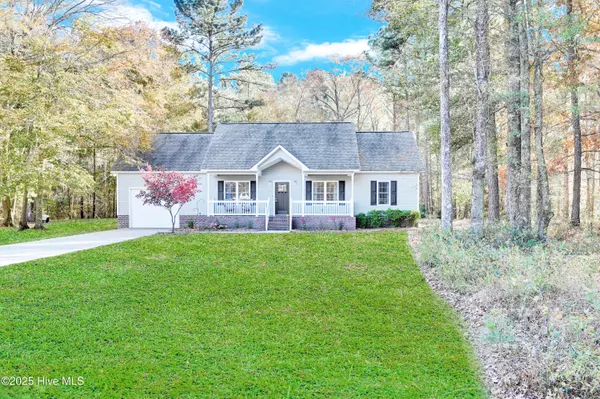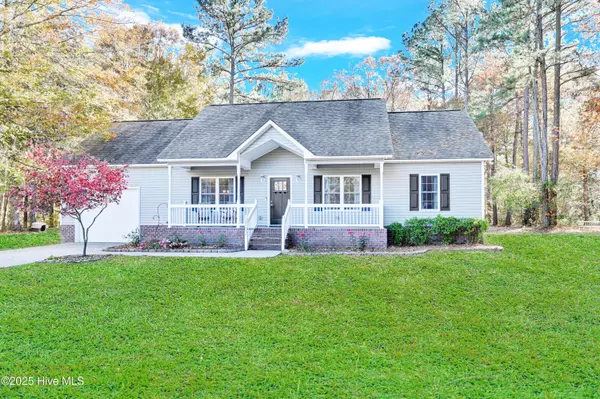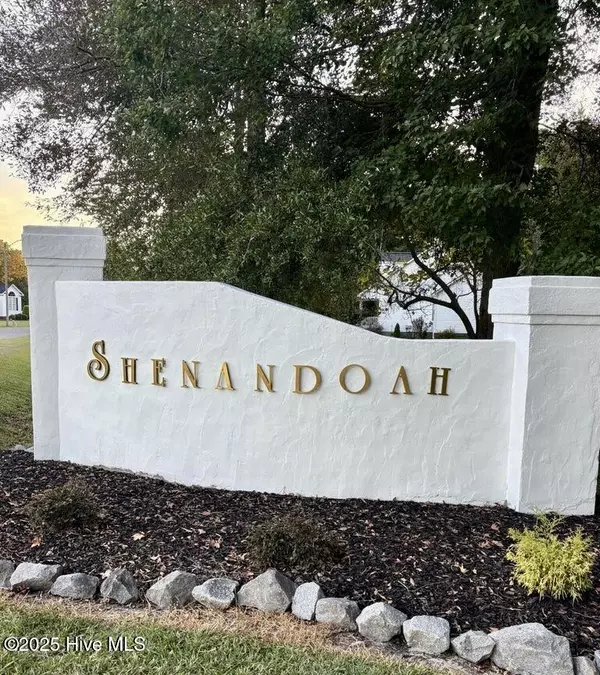
3 Beds
2 Baths
1,400 SqFt
3 Beds
2 Baths
1,400 SqFt
Key Details
Property Type Single Family Home
Sub Type Single Family Residence
Listing Status Active
Purchase Type For Sale
Square Footage 1,400 sqft
Price per Sqft $196
Subdivision Shenandoah
MLS Listing ID 100541570
Style Wood Frame
Bedrooms 3
Full Baths 2
HOA Y/N No
Year Built 2015
Annual Tax Amount $1,727
Lot Size 0.960 Acres
Acres 0.96
Lot Dimensions .96
Property Sub-Type Single Family Residence
Source Hive MLS
Property Description
Located just 15 minutes from the medical center and Uptown Greenville, this move-in-ready home sits on a spacious .96-acre cul-de-sac lot surrounded by mature trees. Inside, you'll find an inviting open floor plan, a center island kitchen, beautiful wood laminate flooring, and 9 ft. smooth ceilings. The owner's suite features a tiled walk-in shower for a touch of luxury.
Enjoy outdoor living on the covered back patio, plus a storage shed for all your tools and equipment.
This one is move-in ready—don't miss it!
Location
State NC
County Pitt
Community Shenandoah
Zoning RR
Direction Hwy 33 to Shenandoah
Location Details Mainland
Rooms
Other Rooms Barn(s)
Primary Bedroom Level Primary Living Area
Interior
Interior Features High Ceilings, Kitchen Island, Pantry, Walk-in Shower
Heating Heat Pump, Electric, Forced Air
Cooling Central Air
Flooring Laminate, Vinyl
Fireplaces Type None
Fireplace No
Appliance Electric Oven, Electric Cooktop, Built-In Microwave, Refrigerator, Dishwasher
Exterior
Parking Features Garage Faces Front, Concrete
Garage Spaces 1.0
Utilities Available Cable Available
Roof Type Architectural Shingle
Porch Covered, Patio, Porch
Building
Lot Description Cul-De-Sac
Story 1
Entry Level One
Foundation Raised, Slab
Sewer Septic Tank
Water Community Water
New Construction No
Schools
Elementary Schools Northwest Elementary School
Middle Schools Wellcome Middle School
High Schools North Pitt High School
Others
Tax ID 057460
Acceptable Financing Cash, Conventional, FHA, VA Loan
Listing Terms Cash, Conventional, FHA, VA Loan
Virtual Tour https://www.propertypanorama.com/instaview/ncrmls/100541570

GET MORE INFORMATION

REALTOR®, Managing Broker, Lead Broker | Lic# 117999






