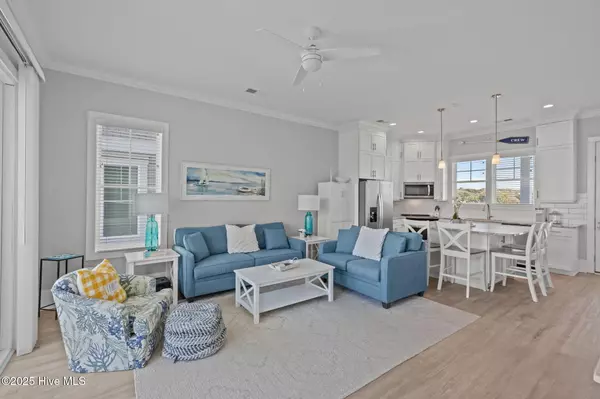
2 Beds
3 Baths
1,323 SqFt
2 Beds
3 Baths
1,323 SqFt
Key Details
Property Type Condo
Sub Type Condominium
Listing Status Active
Purchase Type For Sale
Square Footage 1,323 sqft
Price per Sqft $535
Subdivision Village West
MLS Listing ID 100541524
Style Wood Frame
Bedrooms 2
Full Baths 2
Half Baths 1
HOA Fees $4,848
HOA Y/N Yes
Year Built 2021
Annual Tax Amount $2,389
Property Sub-Type Condominium
Source Hive MLS
Property Description
Thoughtfully designed with over 1,300 heated square feet, this 2-bedroom, 2.5-bath condo also features a flexible bonus room perfect for guests, an office, or a cozy retreat space. Built in 2021, it showcases all the modern touches buyers love—10' ceilings on the main level, a bright and spacious kitchen with granite countertops, tile backsplash, floor to ceiling cabinetry, a large dining island, upgraded moldings, LVP flooring, and stainless-steel appliances. Upstairs, the 9' ceilings add to the airy feel, while the seller has added charming beaded-board wainscoting in the stairwell for a custom coastal touch.
This home is offered fully furnished—right down to the silverware (with only a small exclusion list), making it truly move-in or rental-ready.
Village West residents enjoy a private community pool, bathhouse, grilling area, gated parking with two assigned spaces, and inviting green spaces to relax or gather. And the location? Unbeatable. Stroll to shops, dining, and drinks right within the community. The Western Ocean Regional Access is just steps away, and the bike & pedestrian path is only one block from your door. Plus, family fun is close by at the waterpark, go-karts, and mini golf.
Don't wait—condos in this community rarely hit the market. This coastal gem won't last long!
Location
State NC
County Carteret
Community Village West
Zoning Village West
Direction Emerald Drive to Islander Drive. Village West is on right, just before Islander Resort & Western Ocean Regional Access.
Location Details Island
Rooms
Basement None
Primary Bedroom Level Non Primary Living Area
Interior
Interior Features High Ceilings, Solid Surface, Kitchen Island, Ceiling Fan(s), Furnished, Walk-in Shower
Heating Heat Pump, Electric
Flooring LVT/LVP, Tile
Fireplaces Type None
Fireplace No
Appliance Built-In Microwave, Washer, Refrigerator, Range, Dryer, Dishwasher
Exterior
Parking Features Parking Lot, See Remarks, Assigned
Utilities Available See Remarks
Amenities Available Roof Maintenance, Barbecue, Community Pool, Gated, Maint - Comm Areas, Maint - Grounds, Master Insure, Picnic Area, Sewer, Trash, Water
Waterfront Description None
View See Remarks
Roof Type Metal
Porch Covered, Porch, See Remarks
Building
Story 2
Entry Level Two
Foundation Slab
Sewer Septic Tank
Water Municipal Water
New Construction No
Schools
Elementary Schools White Oak Elementary
Middle Schools Broad Creek
High Schools Croatan
Others
Tax ID 53831046525200d
Acceptable Financing Cash, Conventional
Listing Terms Cash, Conventional

GET MORE INFORMATION

REALTOR®, Managing Broker, Lead Broker | Lic# 117999






