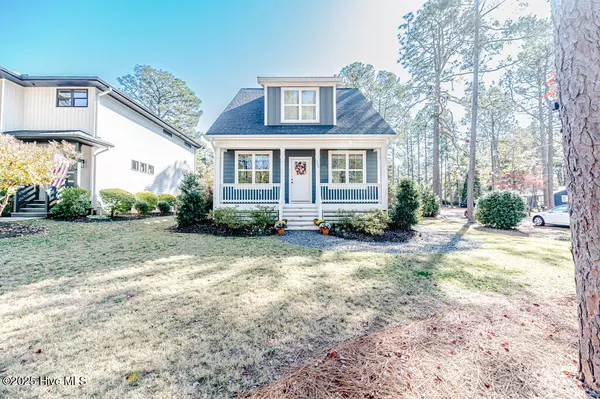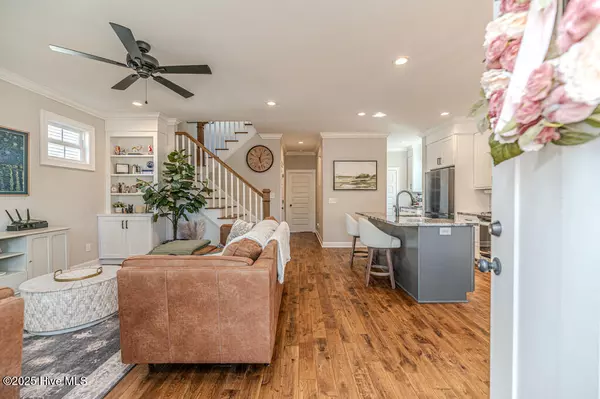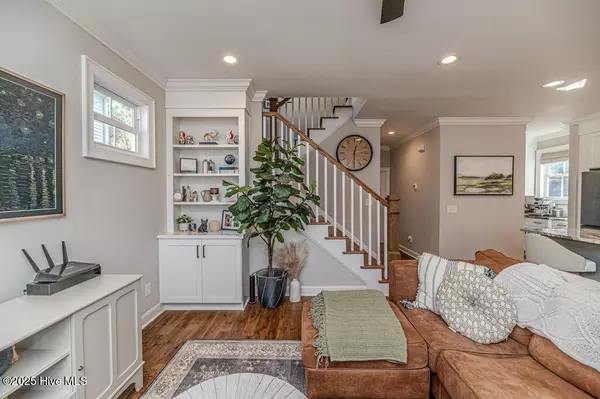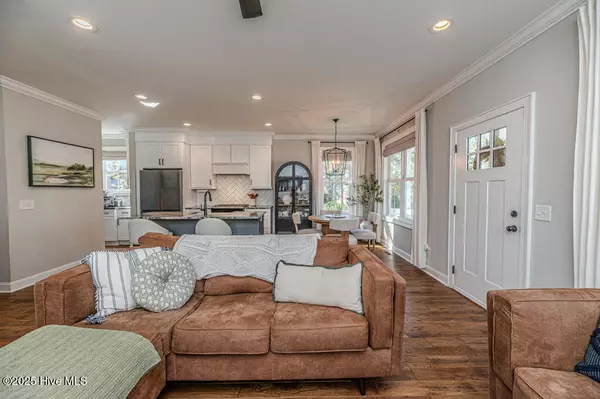
5 Beds
4 Baths
1,959 SqFt
5 Beds
4 Baths
1,959 SqFt
Key Details
Property Type Single Family Home
Sub Type Single Family Residence
Listing Status Active
Purchase Type For Sale
Square Footage 1,959 sqft
Price per Sqft $335
Subdivision Downtown
MLS Listing ID 100541518
Style Wood Frame
Bedrooms 5
Full Baths 3
Half Baths 1
HOA Y/N No
Year Built 2022
Annual Tax Amount $3,314
Lot Size 5,227 Sqft
Acres 0.12
Lot Dimensions 100x50x200x50
Property Sub-Type Single Family Residence
Source Hive MLS
Property Description
This beautifully maintained, charming cottage-style home is full of surprises, offering 5 bedrooms, 3 full baths, and 1 half bath. Hardwood floors span the first floor, with granite countertops in the kitchen and tile in the walk-in shower, laundry, and bathrooms. Front porch is for aesthetics only.
Enjoy a first-floor primary suite, custom grass-cloth Roman shades, and two-zone HVAC for year-round comfort. The backyard features professionally installed, low-maintenance landscaping with turf grass, manicured bushes, and a storage shed included.
Surrounded by many golf courses, this home is ideal for commuters — just 30 minutes to Fort Bragg and near US-1 for easy travel to Raleigh and surrounding areas.
Perfect time to make this house your home for the holidays!
Location
State NC
County Moore
Community Downtown
Zoning [
Direction From Midland Rd turn right onto N Leak St. Home will be on the left.
Location Details Mainland
Rooms
Basement None
Primary Bedroom Level Primary Living Area
Interior
Interior Features Master Downstairs
Heating Heat Pump, Natural Gas
Flooring Carpet, Tile, Wood
Appliance Built-In Gas Oven
Exterior
Exterior Feature None
Parking Features Detached
Garage Spaces 2.0
Utilities Available Natural Gas Available, Sewer Available, Water Available
Roof Type Shingle
Porch Covered, Porch
Building
Lot Description Corner Lot
Story 2
Entry Level Two
Foundation Block
Sewer Municipal Sewer
Water Municipal Water
Structure Type None
New Construction No
Schools
Elementary Schools Southern Pines Elementary
Middle Schools Crain'S Creek Middle
High Schools Pinecrest High
Others
Tax ID 00035365
Acceptable Financing Cash, Conventional, VA Loan
Listing Terms Cash, Conventional, VA Loan

GET MORE INFORMATION

REALTOR®, Managing Broker, Lead Broker | Lic# 117999






