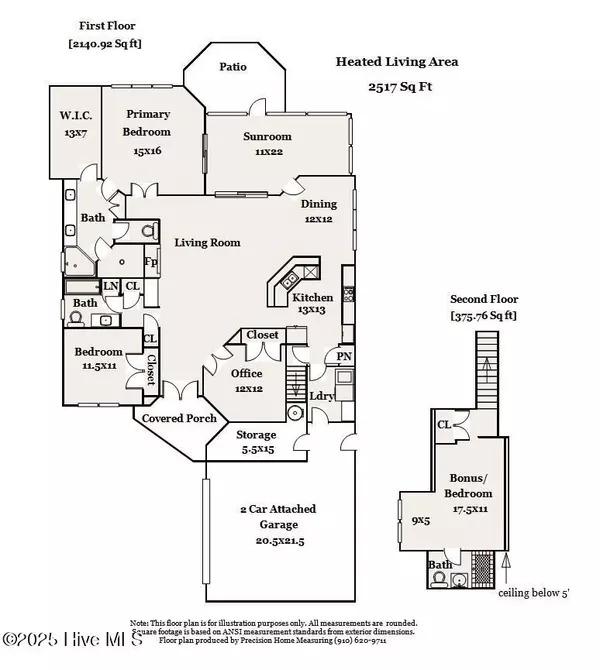
4 Beds
3 Baths
2,517 SqFt
4 Beds
3 Baths
2,517 SqFt
Key Details
Property Type Single Family Home
Sub Type Single Family Residence
Listing Status Active
Purchase Type For Sale
Square Footage 2,517 sqft
Price per Sqft $313
Subdivision St James
MLS Listing ID 100541487
Style Wood Frame
Bedrooms 4
Full Baths 3
HOA Fees $1,200
HOA Y/N Yes
Year Built 2012
Annual Tax Amount $2,353
Lot Size 0.310 Acres
Acres 0.31
Lot Dimensions irregular
Property Sub-Type Single Family Residence
Source Hive MLS
Property Description
Location
State NC
County Brunswick
Community St James
Zoning Residential
Direction From main gate, follow St. James Drive to left on Harbormaster Drive, to right on Chadsworth.
Location Details Mainland
Rooms
Basement None
Primary Bedroom Level Primary Living Area
Interior
Interior Features Master Downstairs, Walk-in Closet(s), Tray Ceiling(s), High Ceilings, Bookcases, Ceiling Fan(s), Pantry, Walk-in Shower
Heating Heat Pump, Fireplace Insert, Fireplace(s), Electric, Zoned
Cooling Central Air, Zoned
Flooring Carpet, Tile, Wood
Fireplaces Type Gas Log
Fireplace Yes
Appliance Electric Cooktop, Built-In Microwave, Built-In Electric Oven, Washer, Refrigerator, Dryer, Double Oven, Disposal, Dishwasher
Exterior
Exterior Feature Irrigation System, Gas Grill
Parking Features None
Garage Spaces 2.0
Pool None
Utilities Available Cable Available, Sewer Connected, Water Available, Water Connected
Amenities Available Barbecue, Beach Access, Clubhouse, Comm Garden, Community Pool, Dog Park, Exercise Course, Fitness Center, Gated, Golf Course, Jogging Path, Maint - Comm Areas, Maint - Grounds, Maint - Roads, Management, Marina, Master Insure, Meeting Room, Park, Pickleball, Playground, Restaurant, RV/Boat Storage, Security, Sidewalk, Street Lights, Tennis Court(s), Trail(s), Trash, Water, Club Membership
Waterfront Description None
View Pond
Roof Type Architectural Shingle
Accessibility None
Porch Enclosed, Patio, Porch
Building
Lot Description Cul-De-Sac, Level
Story 2
Entry Level Two
Foundation Raised, Slab
Sewer County Sewer
Water County Water
Structure Type Irrigation System,Gas Grill
New Construction No
Schools
Elementary Schools Virginia Williamson
Middle Schools South Brunswick
High Schools South Brunswick
Others
Tax ID 235bf009
Acceptable Financing Cash, Conventional
Listing Terms Cash, Conventional

GET MORE INFORMATION

REALTOR®, Managing Broker, Lead Broker | Lic# 117999






