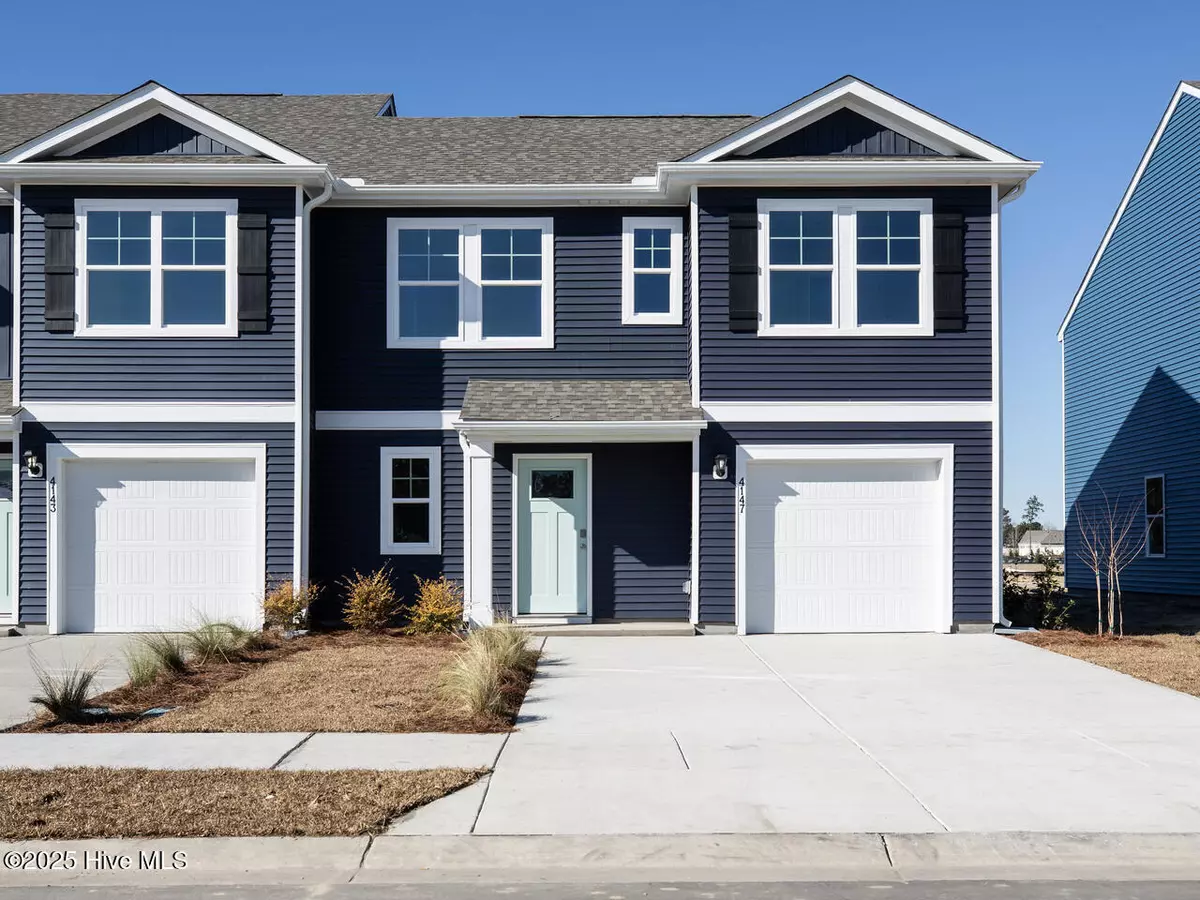
4 Beds
3 Baths
1,763 SqFt
4 Beds
3 Baths
1,763 SqFt
Key Details
Property Type Townhouse
Sub Type Townhouse
Listing Status Active
Purchase Type For Sale
Square Footage 1,763 sqft
Price per Sqft $202
Subdivision Blake Farm
MLS Listing ID 100541373
Style Townhouse,Wood Frame
Bedrooms 4
Full Baths 2
Half Baths 1
HOA Fees $3,600
HOA Y/N Yes
Year Built 2025
Lot Size 2,614 Sqft
Acres 0.06
Lot Dimensions See recorded plat
Property Sub-Type Townhouse
Source Hive MLS
Property Description
Location
State NC
County Pender
Community Blake Farm
Zoning PUD
Direction Highway 17 North to Blake farm Rd. Follow Blake Farm Rd and Turn Right on Lamboll St., Model home is 93 Lamboll St. Model home open daily.
Location Details Mainland
Rooms
Basement None
Primary Bedroom Level Primary Living Area
Interior
Interior Features Master Downstairs, Walk-in Closet(s), High Ceilings, Entrance Foyer, Pantry, Walk-in Shower
Heating Heat Pump, Electric
Cooling Central Air
Flooring LVT/LVP, Carpet
Fireplaces Type None
Fireplace No
Appliance Built-In Microwave, Range, Disposal, Dishwasher
Exterior
Parking Features Garage Faces Front, Attached, Concrete, Garage Door Opener
Garage Spaces 1.0
Pool None, See Remarks
Utilities Available Sewer Connected, Water Connected
Amenities Available Basketball Court, Cabana, Community Pool, Maint - Comm Areas, Maint - Roads, Management, Pickleball, Playground, Sidewalk, Street Lights, Trash
Waterfront Description None
Roof Type Architectural Shingle
Accessibility None
Porch Patio
Building
Story 2
Entry Level End Unit,Two
Foundation Slab
Sewer Municipal Sewer
Water Municipal Water
New Construction Yes
Schools
Elementary Schools South Topsail
Middle Schools Topsail
High Schools Topsail
Others
Tax ID 3271-55-0767-0000
Acceptable Financing Cash, Conventional, FHA, USDA Loan, VA Loan
Listing Terms Cash, Conventional, FHA, USDA Loan, VA Loan
Virtual Tour https://tours.cfredonline.com/public/vtour/display/2283896?idx=1#!/

GET MORE INFORMATION

REALTOR®, Managing Broker, Lead Broker | Lic# 117999






