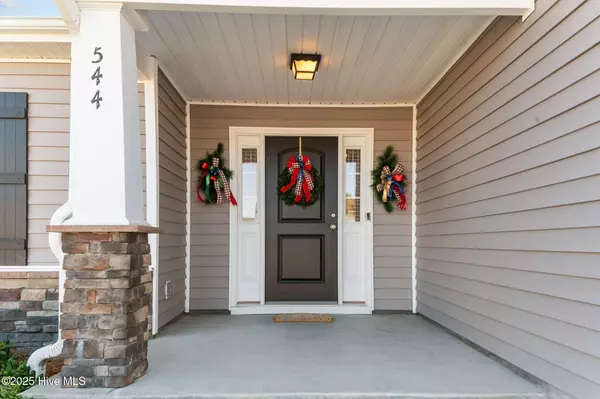
3 Beds
2 Baths
7,405 Sqft Lot
3 Beds
2 Baths
7,405 Sqft Lot
Open House
Sun Nov 23, 1:00pm - 3:00pm
Key Details
Property Type Single Family Home
Sub Type Single Family Residence
Listing Status Active
Purchase Type For Sale
Subdivision Arbor Hills South
MLS Listing ID 100541282
Style Wood Frame
Bedrooms 3
Full Baths 2
HOA Fees $170
HOA Y/N Yes
Year Built 2018
Annual Tax Amount $3,228
Lot Size 7,405 Sqft
Acres 0.17
Lot Dimensions 58 x 115 x 58 x 115
Property Sub-Type Single Family Residence
Source Hive MLS
Property Description
Inside, you'll find a comfortable living room with a gas fireplace, a dining area overlooking the backyard, and a kitchen with custom built cabinet storage. The primary suite includes a large walk-in closet and a private bath. Two additional bedrooms provide versatile space for guests, a home office, or hobbies.
The property also includes a large finished bonus room upstairs, perfect for a play area for kids, office space, or hobby area. This home also has a spacious 2 car garage.
Recent updates and careful maintenance make this home a solid option for buyers wanting move-in readiness with room to personalize.
Located just minutes from D.H. Conley High School and key Greenville corridors, this home offers everyday convenience in a quiet neighborhood setting.
Location
State NC
County Pitt
Community Arbor Hills South
Zoning RA20
Direction E Fire Tower Rd, At the traffic circle, take Portertown Rd, right onto Eastern Pines Rd, right onto Arbor Dr
Location Details Mainland
Rooms
Basement None
Primary Bedroom Level Primary Living Area
Interior
Interior Features Master Downstairs, Walk-in Closet(s), Vaulted Ceiling(s), Tray Ceiling(s), Ceiling Fan(s), Pantry, Walk-in Shower
Heating Fireplace(s), Electric, Heat Pump
Cooling Central Air
Flooring LVT/LVP, Carpet, Tile
Fireplaces Type Gas Log
Fireplace Yes
Window Features Thermal Windows
Appliance Vented Exhaust Fan, Electric Cooktop, Disposal, Dishwasher
Exterior
Parking Features Garage Faces Front, Off Street, On Site
Garage Spaces 2.0
Pool None
Utilities Available Sewer Connected, Water Connected
Amenities Available Maint - Comm Areas, Management, No Amenities
Waterfront Description None
Roof Type Composition
Accessibility None
Porch Patio, Porch
Building
Story 1
Entry Level Two
Foundation Raised, Slab
Sewer Community Sewer
Water Community Water
New Construction No
Schools
Elementary Schools Wintergreen Primary School
Middle Schools Hope Middle School
High Schools D.H. Conley High School
Others
Tax ID 084135
Acceptable Financing Cash, Conventional, FHA, VA Loan
Listing Terms Cash, Conventional, FHA, VA Loan
Virtual Tour https://www.propertypanorama.com/instaview/ncrmls/100541282

GET MORE INFORMATION

REALTOR®, Managing Broker, Lead Broker | Lic# 117999






