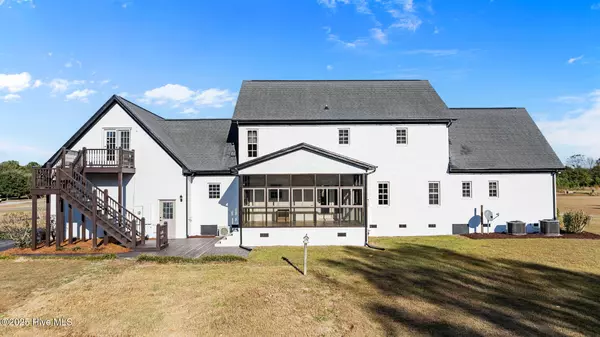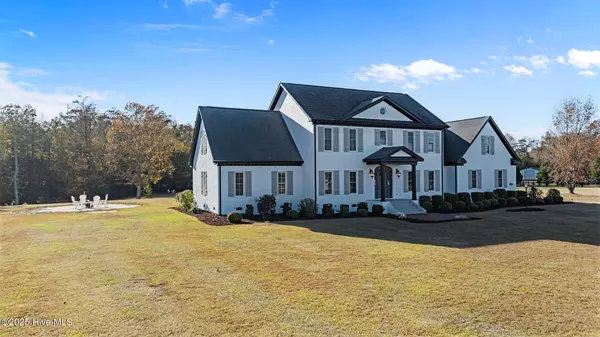
4 Beds
4 Baths
4,186 SqFt
4 Beds
4 Baths
4,186 SqFt
Key Details
Property Type Single Family Home
Sub Type Single Family Residence
Listing Status Active
Purchase Type For Sale
Square Footage 4,186 sqft
Price per Sqft $162
Subdivision Riverwatch
MLS Listing ID 100541245
Style Wood Frame
Bedrooms 4
Full Baths 4
HOA Y/N No
Year Built 1999
Lot Size 4.810 Acres
Acres 4.81
Lot Dimensions See GIS (2 lots)
Property Sub-Type Single Family Residence
Source Hive MLS
Property Description
Location
State NC
County Lenoir
Community Riverwatch
Zoning Residential
Direction From Kinston take Hwy 55 towards Moss Hill. Turn Right at Grandma's Attic
Location Details Mainland
Rooms
Other Rooms Workshop
Basement None
Primary Bedroom Level Primary Living Area
Interior
Interior Features Entrance Foyer, Ceiling Fan(s)
Heating Heat Pump, Fireplace(s), Electric
Flooring LVT/LVP, Carpet, Tile, Wood
Fireplaces Type Gas Log
Fireplace Yes
Window Features Thermal Windows
Appliance Electric Oven, Electric Cooktop, Refrigerator, Dishwasher
Exterior
Parking Features Asphalt
Garage Spaces 4.0
Utilities Available Water Connected
Amenities Available No Amenities
Roof Type Architectural Shingle
Porch Covered, Deck, Enclosed
Building
Story 2
Entry Level Two
Sewer Septic Permit On File, Septic Tank
Water County Water
New Construction No
Schools
Elementary Schools Moss Hill Elementary
Middle Schools Woodington
High Schools South Lenoir
Others
Tax ID 359300289056
Acceptable Financing Cash, Conventional, FHA, VA Loan
Listing Terms Cash, Conventional, FHA, VA Loan
Virtual Tour https://www.propertypanorama.com/instaview/ncrmls/100541245

GET MORE INFORMATION

REALTOR®, Managing Broker, Lead Broker | Lic# 117999






