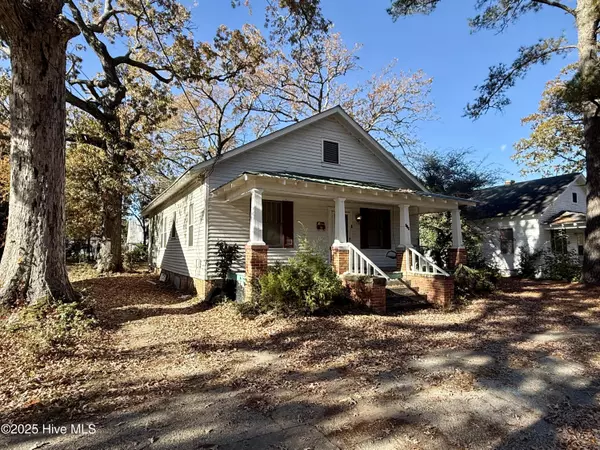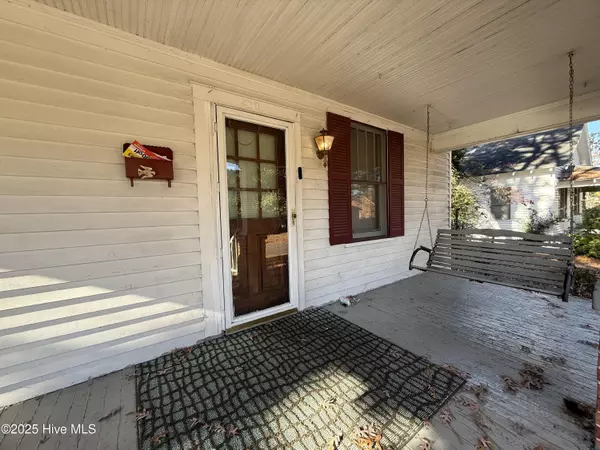
3 Beds
1 Bath
1,194 SqFt
3 Beds
1 Bath
1,194 SqFt
Key Details
Property Type Single Family Home
Sub Type Single Family Residence
Listing Status Active
Purchase Type For Sale
Square Footage 1,194 sqft
Price per Sqft $123
Subdivision Not In Subdivision
MLS Listing ID 100541202
Style Wood Frame
Bedrooms 3
Full Baths 1
HOA Y/N No
Year Built 1935
Lot Size 9,150 Sqft
Acres 0.21
Lot Dimensions 57' x 150' x 65' x 150'
Property Sub-Type Single Family Residence
Source Hive MLS
Property Description
This charming rental property is a fantastic opportunity, currently occupied by a tenant paying $1,100 per month. Whether you're looking to expand your investment portfolio or find your next home, this property is ready for you!
Located in the heart of Williamston, just blocks from downtown, this home offers both convenience and character. It features 3 spacious bedrooms with 10' ceilings and original wood flooring, along with 1 full bathroom for comfortable living. The central formal dining room, located just off the kitchen, is perfect for gatherings. The kitchen comes equipped with a stove and refrigerator, while the laundry room includes a washer, dryer, and shelving for extra storage.
The cozy living room flows seamlessly into the covered front porch, making it an ideal spot to relax. The home is on city water and sewer, and there's an outbuilding in the rear for additional storage space.
This property is full of potential and located in a prime area. Don't miss out—call today to schedule a viewing or learn more!
Location
State NC
County Martin
Community Not In Subdivision
Zoning R8
Direction Take US Hwy 17 into Williamston. Stay on Hwy 17 N by-pass headed towards Windsor. Take a left at the stoplight onto Park St. Take a left at the stop sign onto Williams St. Property is on the right.
Location Details Mainland
Rooms
Other Rooms Barn(s)
Basement None
Primary Bedroom Level Primary Living Area
Interior
Interior Features Master Downstairs, High Ceilings, Ceiling Fan(s)
Heating Electric, Heat Pump
Cooling Central Air
Flooring Vinyl, Wood
Fireplaces Type None
Fireplace No
Window Features Storm Window(s)
Appliance Vented Exhaust Fan, Electric Oven, Washer, Refrigerator, Dryer
Exterior
Parking Features On Street, Off Street, On Site
Pool None
Utilities Available Cable Available, Natural Gas Available, Sewer Connected, Water Connected
Amenities Available No Amenities
Waterfront Description None
Roof Type Metal
Accessibility None
Porch Open, Covered, Deck, Porch
Building
Lot Description Interior Lot, Level
Story 1
Entry Level One
Foundation Brick/Mortar
Sewer Municipal Sewer
Water Municipal Water
New Construction No
Schools
Elementary Schools E. J. Hayes Elementary
Middle Schools Riverside
High Schools Riverside High School
Others
Tax ID 0501427
Acceptable Financing Commercial, Cash, Conventional
Listing Terms Commercial, Cash, Conventional
Virtual Tour https://www.propertypanorama.com/instaview/ncrmls/100541202

GET MORE INFORMATION

REALTOR®, Managing Broker, Lead Broker | Lic# 117999






