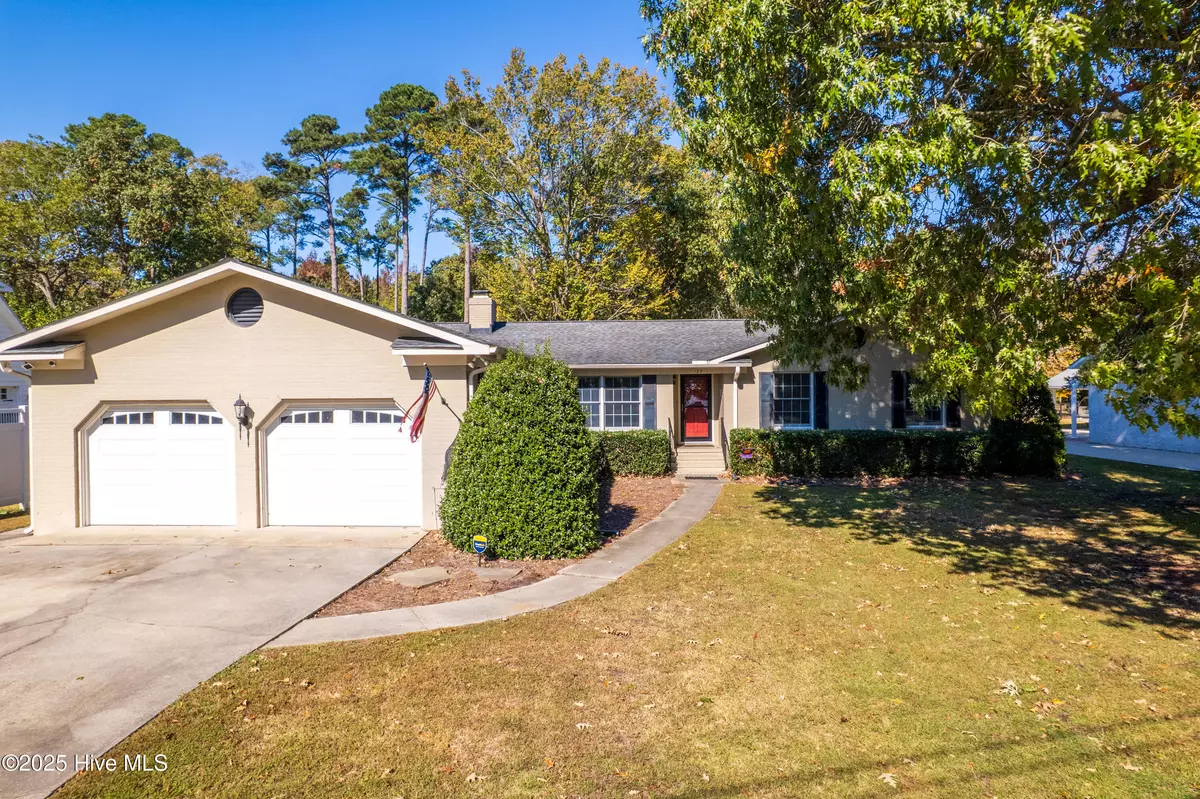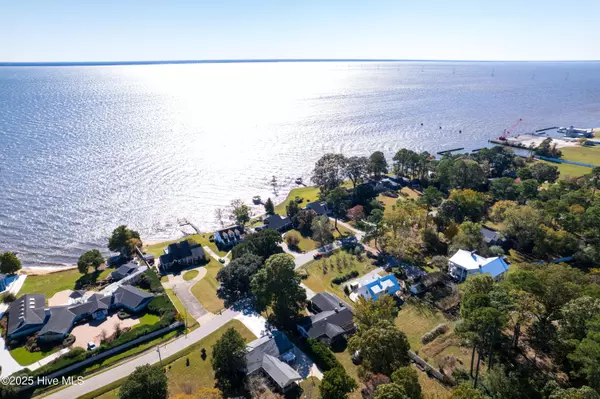
3 Beds
2 Baths
1,807 SqFt
3 Beds
2 Baths
1,807 SqFt
Key Details
Property Type Single Family Home
Sub Type Single Family Residence
Listing Status Active
Purchase Type For Sale
Square Footage 1,807 sqft
Price per Sqft $217
Subdivision Country Club Drive
MLS Listing ID 100540959
Style Wood Frame
Bedrooms 3
Full Baths 2
HOA Y/N No
Year Built 1976
Annual Tax Amount $1,644
Lot Size 0.940 Acres
Acres 0.94
Lot Dimensions 101x(466.82)x91.32x423.311
Property Sub-Type Single Family Residence
Source Hive MLS
Property Description
Step outside and take advantage of the awesome outdoor cooking station/shelter, perfect for weekend cookouts with family and friends. Unwind on the screened-in porch, where you can feel the amazing coastal breeze year-round. Inside, you'll find a spacious den with a wood-burning fireplace, plus two additional flex spaces ready to fit your lifestyle — whether that's a home office, hobby room, or playroom. With a two-car garage and plenty of room to spread out, this property is a must-see —located just 6 miles from Historic Downtown Edenton- this home is ready for you to make wonderful new memories!
Location
State NC
County Chowan
Community Country Club Drive
Zoning residential
Direction From Edenton - take W. Church Street, right on Soundside Road, right on Midway Drive, left onto Country Club Drive, home will be on your left - look for sign.
Location Details Mainland
Rooms
Other Rooms Barn(s)
Primary Bedroom Level Primary Living Area
Interior
Interior Features Entrance Foyer, Kitchen Island, Ceiling Fan(s), Walk-in Shower
Heating Electric, Heat Pump
Cooling Central Air
Flooring LVT/LVP, Tile, Vinyl, Wood
Appliance Electric Oven, Electric Cooktop, Built-In Microwave, Water Softener, Refrigerator, Dishwasher
Exterior
Parking Features Garage Faces Front, Attached, Concrete, Garage Door Opener
Garage Spaces 2.0
Utilities Available Water Connected
Amenities Available No Amenities
View Sound View
Roof Type Architectural Shingle
Porch Patio, Porch, Screened
Building
Lot Description Open Lot, Level
Story 1
Entry Level One
Sewer Septic Tank
New Construction No
Schools
Elementary Schools White Oak/D F Walker
Middle Schools Chowan Middle School
High Schools John A. Holmes High
Others
Tax ID 782317127165
Acceptable Financing Cash, Conventional, FHA, VA Loan
Listing Terms Cash, Conventional, FHA, VA Loan

GET MORE INFORMATION

REALTOR®, Managing Broker, Lead Broker | Lic# 117999






