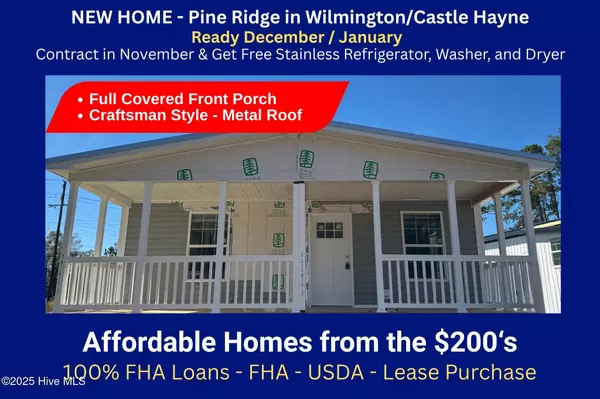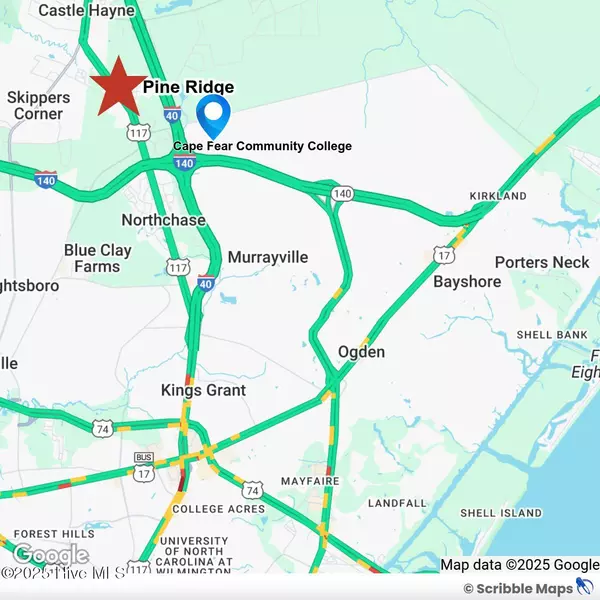
3 Beds
2 Baths
1,386 SqFt
3 Beds
2 Baths
1,386 SqFt
Key Details
Property Type Single Family Home
Sub Type Single Family Residence
Listing Status Active
Purchase Type For Sale
Square Footage 1,386 sqft
Price per Sqft $216
Subdivision Pine Ridge
MLS Listing ID 100540749
Style Wood Frame
Bedrooms 3
Full Baths 2
HOA Y/N No
Year Built 2025
Lot Size 6,970 Sqft
Acres 0.16
Lot Dimensions 50x141x50x141
Property Sub-Type Single Family Residence
Source Hive MLS
Property Description
Enjoy no city taxes and no HOA fees while living on your own property featuring wide concrete driveways, sidewalks, and a spacious backyard — ideal for playsets, grilling, firepits, pets, or your own garden oasis.
This thoughtfully designed home features a deep covered rocking-chair front porch, durable metal roof, and modern black trim with board-and-batten siding for timeless curb appeal. Inside, you'll find an open, flowing layout with a large living area, bright dining space, and a sleek stainless kitchen perfect for entertaining or everyday living.
Flexible financing options are available, including cash, 100 percent financing, and $15,000 NC Down Payment Assistance possible.
Location
State NC
County New Hanover
Community Pine Ridge
Zoning R10
Direction North College Road past Laney HS, Cape Fear College, and Blue Clay Road - turn right on Deerfield Dr and then your first right on Pine Ridge Ct - Note: this is a new road, so it may not show up on your GPS - if you type in ''Deerfield Dr Castle Hayne'' it will direct you to this location on your GPS.
Location Details Mainland
Rooms
Basement None
Primary Bedroom Level Primary Living Area
Interior
Interior Features Master Downstairs, Walk-in Closet(s), Mud Room, Kitchen Island
Heating Heat Pump, Electric, Forced Air
Cooling Central Air
Flooring Carpet, Vinyl
Fireplaces Type None
Fireplace No
Appliance Range, Dishwasher
Exterior
Parking Features Concrete, Off Street
Pool None
Utilities Available Sewer Connected, Water Connected
Waterfront Description None
Roof Type Metal
Accessibility None
Porch Covered, Porch, See Remarks
Building
Lot Description See Remarks
Story 1
Entry Level One
Sewer Municipal Sewer
Water Municipal Water
New Construction Yes
Schools
Elementary Schools Castle Hayne
Middle Schools Holly Shelter
High Schools Laney
Others
Tax ID R01815-001-012-000
Acceptable Financing Cash, Conventional, FHA, Lease Purchase, USDA Loan, VA Loan
Listing Terms Cash, Conventional, FHA, Lease Purchase, USDA Loan, VA Loan

GET MORE INFORMATION

REALTOR®, Managing Broker, Lead Broker | Lic# 117999



