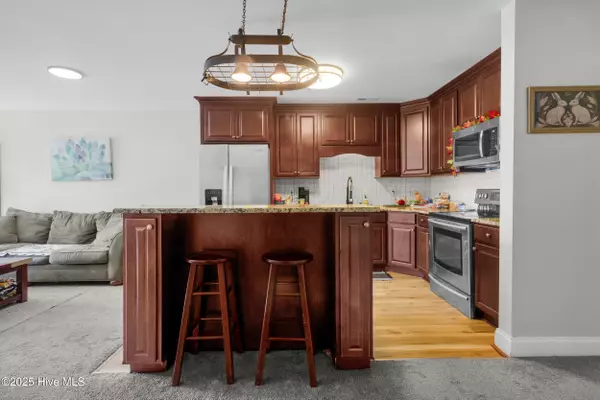
3 Beds
3 Baths
1,538 SqFt
3 Beds
3 Baths
1,538 SqFt
Key Details
Property Type Townhouse
Sub Type Townhouse
Listing Status Active
Purchase Type For Sale
Square Footage 1,538 sqft
Price per Sqft $130
Subdivision Heather Glen
MLS Listing ID 100540433
Style Townhouse,Wood Frame
Bedrooms 3
Full Baths 3
HOA Fees $660
HOA Y/N Yes
Year Built 2007
Annual Tax Amount $1,747
Lot Size 1,307 Sqft
Acres 0.03
Lot Dimensions Irregular
Property Sub-Type Townhouse
Source Hive MLS
Property Description
Location
State NC
County Craven
Community Heather Glen
Zoning Res
Direction Miller Blvd. to Lake Rd then 0.6 miles to Heather Glen Townhomes on the right
Location Details Mainland
Rooms
Basement None
Primary Bedroom Level Non Primary Living Area
Interior
Interior Features Kitchen Island, Ceiling Fan(s)
Heating Electric, Heat Pump
Cooling Central Air
Flooring LVT/LVP, Carpet
Fireplaces Type None
Fireplace No
Appliance Electric Oven, Built-In Microwave, Refrigerator, Dishwasher
Exterior
Parking Features Garage Faces Front, Additional Parking, Paved
Garage Spaces 1.0
Pool None
Utilities Available Sewer Connected, Water Connected
Amenities Available Maint - Comm Areas, Management
Waterfront Description None
Roof Type Shingle
Building
Story 2
Entry Level Interior,Two
Foundation Slab
Sewer Municipal Sewer
Water Municipal Water
New Construction No
Schools
Elementary Schools Graham A. Barden
Middle Schools Havelock
High Schools Havelock
Others
Tax ID 6-218-B -010
Acceptable Financing Cash, Conventional, FHA, VA Loan
Listing Terms Cash, Conventional, FHA, VA Loan

GET MORE INFORMATION

REALTOR®, Managing Broker, Lead Broker | Lic# 117999






