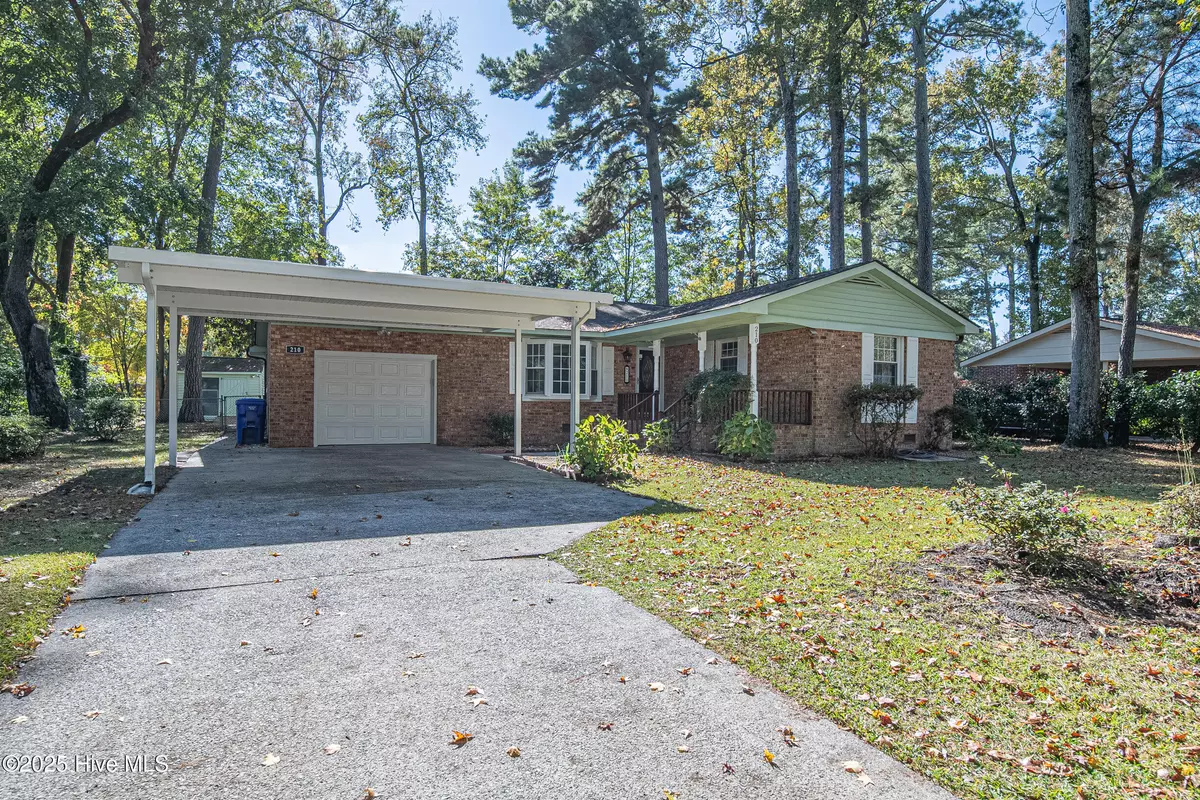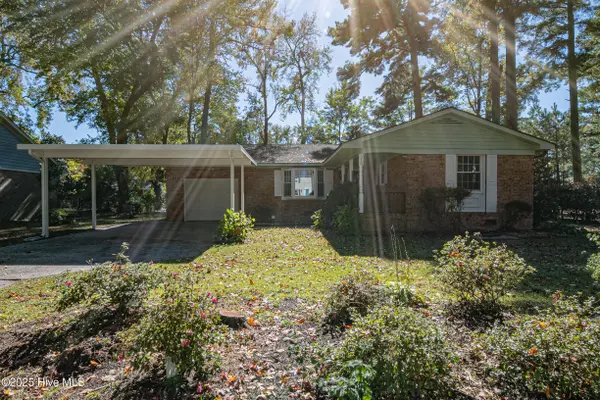
3 Beds
2 Baths
1,972 SqFt
3 Beds
2 Baths
1,972 SqFt
Key Details
Property Type Single Family Home
Sub Type Single Family Residence
Listing Status Active
Purchase Type For Sale
Square Footage 1,972 sqft
Price per Sqft $142
Subdivision Westhaven
MLS Listing ID 100540107
Style Wood Frame
Bedrooms 3
Full Baths 2
HOA Y/N No
Year Built 1970
Annual Tax Amount $2,872
Lot Size 0.300 Acres
Acres 0.3
Lot Dimensions .3
Property Sub-Type Single Family Residence
Source Hive MLS
Property Description
Both bathrooms have new tile flooring, solid surface countertops, and newer vanities and fixtures. The kitchen has newer white cabinetry and solid surface countertops. In the main living areas you will find lots of built-ins for your books and collectibles. Newer thermal windows installed throughout. HVAC replaced in 2021. Attached garage has spacious built-in storage and access to the walk-up attic. The fully fenced backyard offers lovely mature plants and trees, a well-maintained deck with bench seating, a patio with bench seating, and a wired 12x12 storage shed.
Schedule your private showing today and move into your new home just in time for the holidays!
Location
State NC
County Pitt
Community Westhaven
Zoning R9S
Direction Memorial Drive to Westhaven Road at Bojangles.
Location Details Mainland
Rooms
Other Rooms Storage
Basement None
Primary Bedroom Level Primary Living Area
Interior
Interior Features Master Downstairs, Walk-in Closet(s), Solid Surface, Bookcases, Ceiling Fan(s), Wet Bar
Heating Other, Natural Gas
Cooling Central Air
Flooring Laminate, Tile
Appliance Electric Oven, Electric Cooktop, Built-In Microwave, Dishwasher
Exterior
Parking Features Concrete, Garage Door Opener, Off Street
Garage Spaces 1.0
Carport Spaces 2
Utilities Available Natural Gas Connected, Sewer Connected, Water Connected
Waterfront Description None
Roof Type Architectural Shingle
Accessibility None
Porch Covered, Deck, Patio, Porch
Building
Lot Description Land Locked
Story 1
Entry Level One
Sewer Municipal Sewer
Water Municipal Water
New Construction No
Schools
Elementary Schools Ridgewood Elementary School
Middle Schools E.B. Aycock Middle School
High Schools South Central High School
Others
Tax ID 016760
Acceptable Financing Cash, Conventional, FHA, VA Loan
Listing Terms Cash, Conventional, FHA, VA Loan
Virtual Tour https://www.propertypanorama.com/instaview/ncrmls/100540107

GET MORE INFORMATION

REALTOR®, Managing Broker, Lead Broker | Lic# 117999






