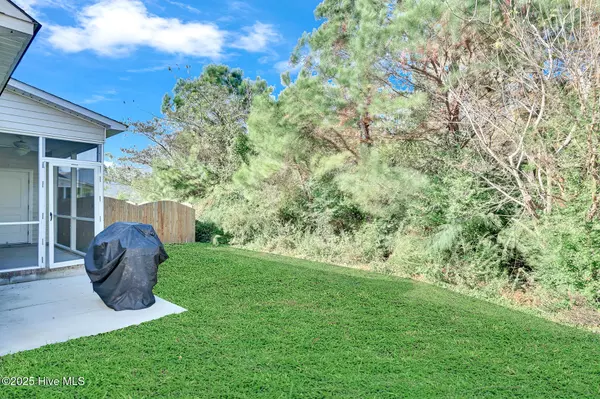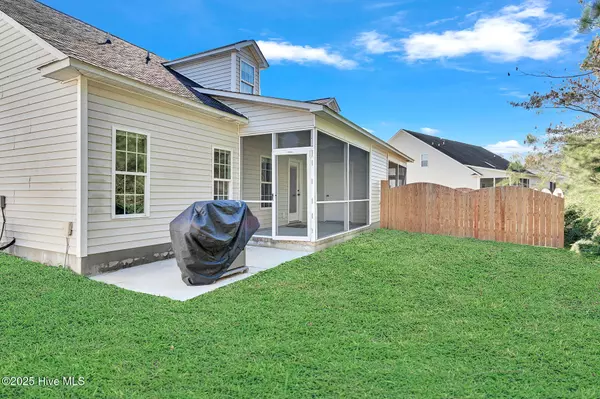
4 Beds
3 Baths
1,950 SqFt
4 Beds
3 Baths
1,950 SqFt
Key Details
Property Type Single Family Home
Sub Type Single Family Residence
Listing Status Active
Purchase Type For Sale
Square Footage 1,950 sqft
Price per Sqft $145
Subdivision Brook Hollow
MLS Listing ID 100540095
Style Duplex,Wood Frame
Bedrooms 4
Full Baths 2
Half Baths 1
HOA Fees $325
HOA Y/N Yes
Year Built 2010
Lot Size 0.340 Acres
Acres 0.34
Lot Dimensions .34
Property Sub-Type Single Family Residence
Source Hive MLS
Property Description
The kitchen is beautifully updated with stainless steel appliances, granite countertops, and a stylish tile backsplash, opening to a bright dining and living area that's perfect for entertaining. Upstairs, you'll find three additional bedrooms and a full bath. One is currently being used for home office-gym.
Enjoy outdoor living on the screened porch overlooking a peaceful, wooded backyard. This home also includes a 2-car garage with epoxy-coated flooring and sits on one of the largest lots in Brook Hollow, with the rear property line extending deep into the trees for exceptional privacy.
Location
State NC
County Pitt
Community Brook Hollow
Zoning 03-MFR-CON(04
Direction Dickinson toward Allen Rd, Rt into Brook Hollow, Left Cambria to back of community - backs to woods . On left
Location Details Mainland
Rooms
Basement None
Primary Bedroom Level Primary Living Area
Interior
Interior Features Master Downstairs, Walk-in Closet(s), Tray Ceiling(s), High Ceilings, Entrance Foyer, Solid Surface, Ceiling Fan(s)
Heating Heat Pump, Electric
Cooling Central Air
Flooring LVT/LVP, Carpet, Tile
Window Features Thermal Windows
Appliance Electric Oven, Built-In Microwave, Dishwasher
Exterior
Parking Features Garage Faces Front, Concrete
Garage Spaces 2.0
Utilities Available Sewer Connected, Water Connected
Amenities Available Maint - Comm Areas, See Remarks
Roof Type Shingle
Porch Covered, Porch, Screened
Building
Lot Description Wooded
Story 2
Entry Level End Unit,Two
Foundation Raised, Slab
New Construction No
Schools
Elementary Schools Lakeforest
Middle Schools E.B. Aycock Middle School
High Schools South Central High School
Others
Tax ID 078744
Acceptable Financing Cash, Conventional, FHA, VA Loan
Listing Terms Cash, Conventional, FHA, VA Loan
Virtual Tour https://www.propertypanorama.com/instaview/ncrmls/100540095

GET MORE INFORMATION

REALTOR®, Managing Broker, Lead Broker | Lic# 117999






