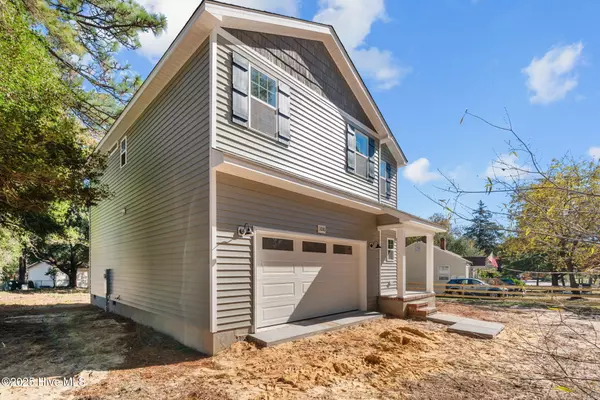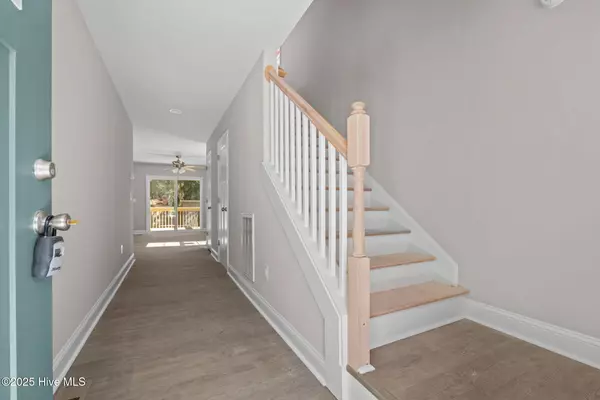
3 Beds
3 Baths
1,707 SqFt
3 Beds
3 Baths
1,707 SqFt
Key Details
Property Type Single Family Home
Sub Type Single Family Residence
Listing Status Active
Purchase Type For Sale
Square Footage 1,707 sqft
Price per Sqft $193
Subdivision Not In Subdivision
MLS Listing ID 100540041
Style Wood Frame
Bedrooms 3
Full Baths 2
Half Baths 1
HOA Y/N No
Year Built 2025
Annual Tax Amount $272
Lot Size 0.280 Acres
Acres 0.28
Lot Dimensions 85x151x70x173
Property Sub-Type Single Family Residence
Source Hive MLS
Property Description
The kitchen features granite countertops and plenty of storage and spacious island—perfect for everyday living and entertaining. Step outside to a back deck, ideal for relaxing or hosting gatherings, with ample yard space for pets, play, or gardening.
You'll love the circle driveway, plus a side driveway that leads to the backyard shed (being finished any day) for added parking or storage flexibility.
As an added bonus, the seller is offering a $10,000 closing cost credit with the preferred lender—Karen Dulmage of Main Street Home Loans—making this home an even greater value!
Location
State NC
County Moore
Community Not In Subdivision
Zoning R-10
Direction From Hwy NC- 5 Turn onto Suanders Ave. Home will be on the left
Location Details Mainland
Rooms
Primary Bedroom Level Primary Living Area
Interior
Interior Features Walk-in Closet(s), High Ceilings, Kitchen Island
Heating Heat Pump, Electric
Flooring LVT/LVP
Fireplaces Type None
Fireplace No
Appliance Built-In Microwave, Range, Dishwasher
Exterior
Parking Features Garage Faces Front, Circular Driveway, Gravel, Garage Door Opener
Garage Spaces 2.0
Utilities Available Sewer Connected, Water Connected
Roof Type Architectural Shingle
Porch Covered, Deck, Porch
Building
Lot Description Interior Lot
Story 2
Entry Level Two
Sewer County Sewer
Water County Water
New Construction Yes
Schools
Elementary Schools Aberdeeen Elementary
Middle Schools Southern Pines Middle School
High Schools Pinecrest High
Others
Tax ID 00046760
Acceptable Financing Cash, Conventional, FHA, USDA Loan, VA Loan
Listing Terms Cash, Conventional, FHA, USDA Loan, VA Loan

GET MORE INFORMATION

REALTOR®, Managing Broker, Lead Broker | Lic# 117999






