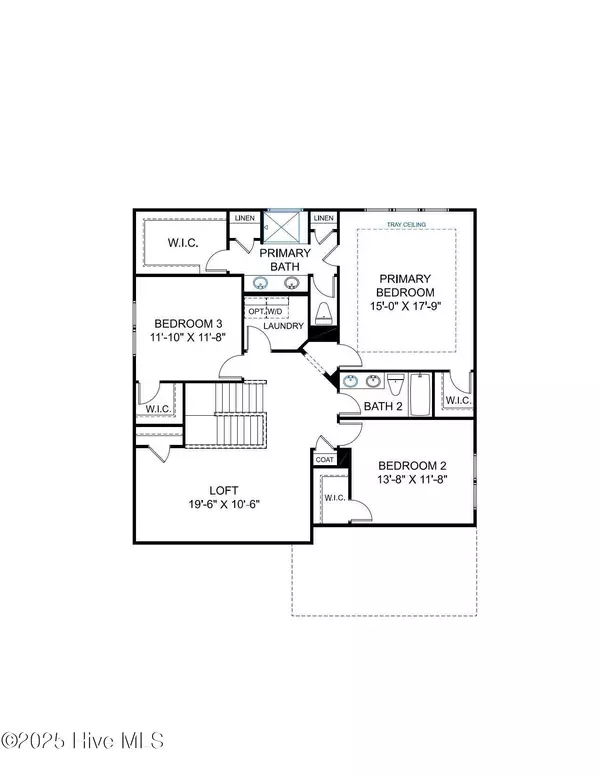
3 Beds
3 Baths
2,742 SqFt
3 Beds
3 Baths
2,742 SqFt
Key Details
Property Type Single Family Home
Sub Type Single Family Residence
Listing Status Pending
Purchase Type For Sale
Square Footage 2,742 sqft
Price per Sqft $223
Subdivision Bethesda Forest
MLS Listing ID 100539998
Style Wood Frame
Bedrooms 3
Full Baths 2
Half Baths 1
HOA Fees $360
HOA Y/N Yes
Year Built 2025
Annual Tax Amount $3,927
Lot Size 0.603 Acres
Acres 0.6
Lot Dimensions 0x0x0x0
Property Sub-Type Single Family Residence
Source Hive MLS
Property Description
Location
State NC
County Moore
Community Bethesda Forest
Direction From Southern Pines- Take US 1 South to Saunders Blvd. Turn Left onto Saunders Blvd. In 1.2 miles turn right onto Bethesda Rd., take Bethesda Rd. for about 1 mile and turn right onto E L Ives Dr., turn left onto Glade Dr.
Location Details Mainland
Rooms
Basement None
Primary Bedroom Level Non Primary Living Area
Interior
Interior Features Walk-in Closet(s), Tray Ceiling(s), High Ceilings, Bookcases, Kitchen Island, Pantry, Walk-in Shower
Heating Fireplace(s), Electric, Forced Air, Heat Pump
Cooling Central Air
Flooring LVT/LVP, Carpet, Tile
Appliance Gas Cooktop, Built-In Electric Oven, Dishwasher
Exterior
Parking Features Garage Faces Side, Attached, Garage Door Opener, Paved
Garage Spaces 3.0
Utilities Available Sewer Connected, Water Connected
Amenities Available Maint - Comm Areas, Maint - Grounds, Maint - Roads, Management
Roof Type Shingle
Porch Porch, Screened
Building
Lot Description Cul-De-Sac
Story 2
Entry Level Two
Foundation Slab
Sewer Public Sewer
Water Public
New Construction Yes
Schools
Elementary Schools Aberdeeen Elementary
Middle Schools Southern Middle
High Schools Pinecrest High
Others
Tax ID 00054112
Acceptable Financing Cash, Conventional, FHA, USDA Loan, VA Loan
Listing Terms Cash, Conventional, FHA, USDA Loan, VA Loan

GET MORE INFORMATION

REALTOR®, Managing Broker, Lead Broker | Lic# 117999



