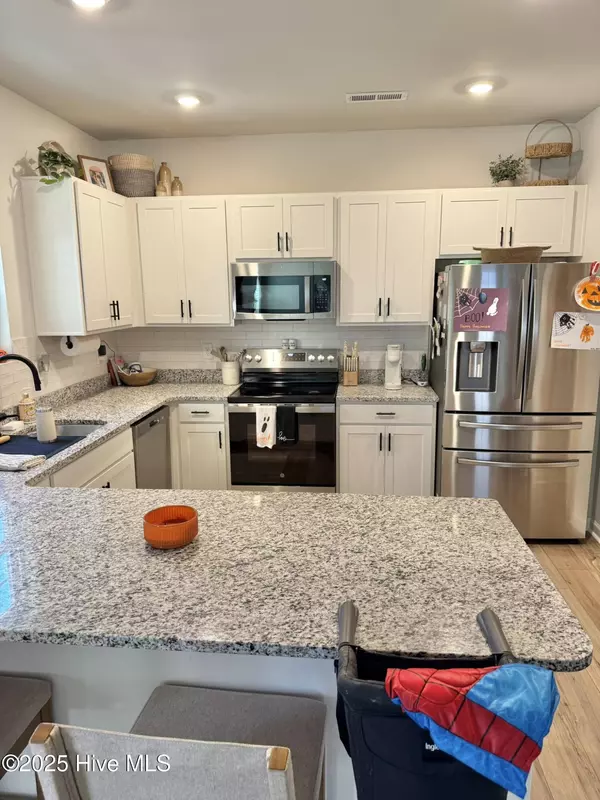
4 Beds
3 Baths
1,852 SqFt
4 Beds
3 Baths
1,852 SqFt
Key Details
Property Type Single Family Home
Sub Type Single Family Residence
Listing Status Active
Purchase Type For Sale
Square Footage 1,852 sqft
Price per Sqft $224
Subdivision Parsons Mill
MLS Listing ID 100539942
Style Wood Frame
Bedrooms 4
Full Baths 2
Half Baths 1
HOA Fees $1,044
HOA Y/N Yes
Year Built 2024
Annual Tax Amount $1,308
Lot Size 7,536 Sqft
Acres 0.17
Lot Dimensions irregular
Property Sub-Type Single Family Residence
Source Hive MLS
Property Description
Location
State NC
County New Hanover
Community Parsons Mill
Zoning R-10
Direction Travel north on College Road. Take Exit 420B to continue on North College Road. Pass Laney High School on right and Northchase subdivision on left. Go straight through traffic light at Blue Clay Road (CFCC North Campus will be on Right). Take second Left into Parsons Mill Farm subdivision (just past Exton Park Townhomes). Take first Left onto Parsons Mill Drive and Model Home is on Left.
Location Details Mainland
Rooms
Other Rooms Shed(s)
Primary Bedroom Level Non Primary Living Area
Interior
Interior Features Walk-in Closet(s), High Ceilings, Pantry, Walk-in Shower
Heating Heat Pump, Fireplace Insert, Electric
Cooling Central Air
Flooring LVT/LVP, Carpet
Appliance Electric Oven, Electric Cooktop, Built-In Microwave, Dishwasher
Exterior
Parking Features Concrete
Garage Spaces 2.0
Utilities Available Water Connected
Amenities Available Community Pool, Sidewalk, Street Lights
Roof Type Architectural Shingle
Porch Covered, Porch
Building
Lot Description Cul-De-Sac
Story 2
Entry Level Two
Foundation Slab
Sewer Municipal Sewer
Water County Water, Municipal Water
New Construction No
Schools
Elementary Schools Castle Hayne
Middle Schools Holly Shelter
High Schools Laney
Others
Tax ID R01800-007-354-000
Acceptable Financing Cash, Conventional, FHA
Listing Terms Cash, Conventional, FHA

GET MORE INFORMATION

REALTOR®, Managing Broker, Lead Broker | Lic# 117999






