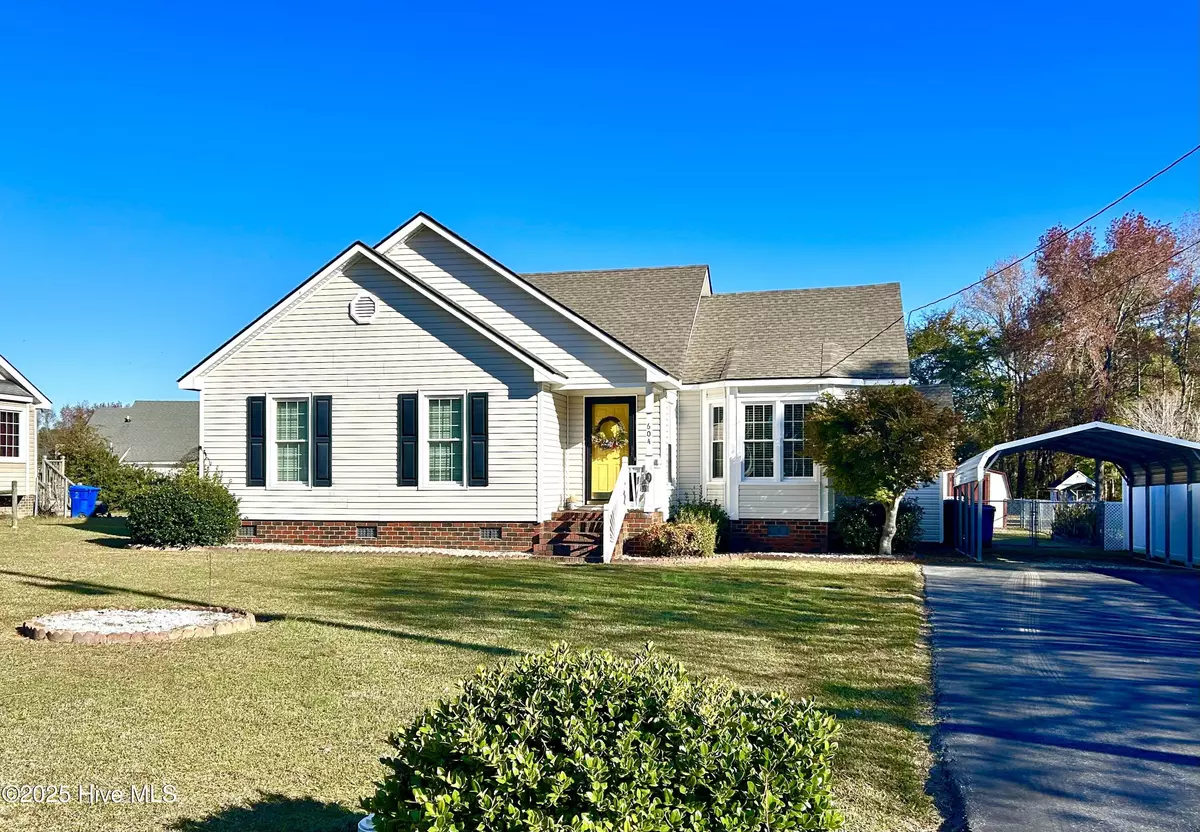
3 Beds
2 Baths
1,285 SqFt
3 Beds
2 Baths
1,285 SqFt
Key Details
Property Type Single Family Home
Sub Type Single Family Residence
Listing Status Active Under Contract
Purchase Type For Sale
Square Footage 1,285 sqft
Price per Sqft $163
Subdivision Creekridge
MLS Listing ID 100538885
Style Wood Frame
Bedrooms 3
Full Baths 2
HOA Y/N No
Year Built 1990
Annual Tax Amount $2,344
Lot Size 10,890 Sqft
Acres 0.25
Lot Dimensions 80 X 135
Property Sub-Type Single Family Residence
Source Hive MLS
Property Description
Don't miss this beautifully maintained 3-bedroom, 2-bath home nestled in a peaceful, well-kept neighborhood. The home features fresh paint, a new HVAC system (2024), and a new roof (2023) — giving you comfort and confidence from the start.
You'll appreciate the well-manicured landscaping and fenced backyard, perfect for gatherings, pets, or relaxing outdoors. Inside, the home is clean, bright, and move-in ready — offering an easy ownership experience and great value.
Conveniently located between Rocky Mount and Wilson, this home combines small-town charm with quick access to nearby amenities.
Homes this well cared for don't stay available for long — schedule your showing today!
Location
State NC
County Nash
Community Creekridge
Zoning RA-40
Direction From 301 South, turn West on to Halifax Rd., South onto Robinson, West onto Speight. House is on the right.
Location Details Mainland
Rooms
Other Rooms Shed(s)
Basement None
Primary Bedroom Level Primary Living Area
Interior
Interior Features Master Downstairs, Pantry
Heating Propane, Heat Pump, Fireplace(s), Electric
Flooring Carpet, Laminate, Vinyl
Fireplaces Type Gas Log
Fireplace Yes
Appliance Electric Oven, Built-In Microwave, Dishwasher
Exterior
Parking Features Detached, Asphalt, Tandem
Carport Spaces 1
Utilities Available Cable Available, Sewer Connected, Water Connected
Roof Type Architectural Shingle
Accessibility None
Porch Covered, Deck, See Remarks
Building
Story 1
Entry Level One
Sewer Municipal Sewer
Water Municipal Water
New Construction No
Schools
Elementary Schools Coopers
Middle Schools Nash Central
High Schools Nash Central
Others
Tax ID 3747-15-53-3754
Acceptable Financing Cash, Conventional, FHA, VA Loan
Listing Terms Cash, Conventional, FHA, VA Loan

GET MORE INFORMATION

REALTOR®, Managing Broker, Lead Broker | Lic# 117999






