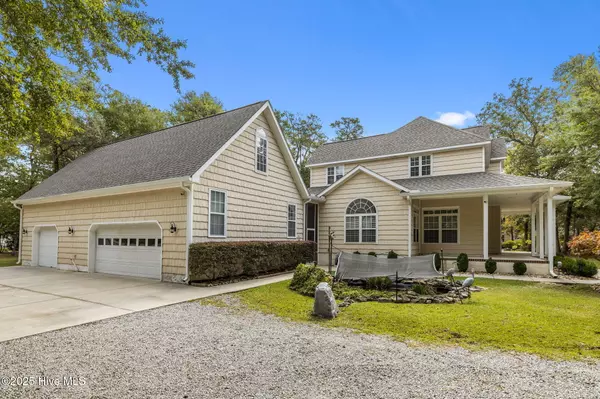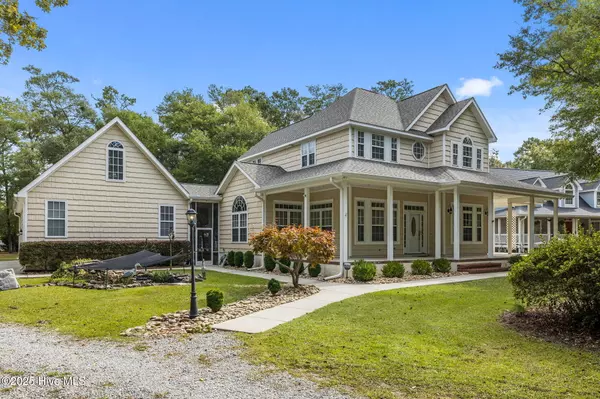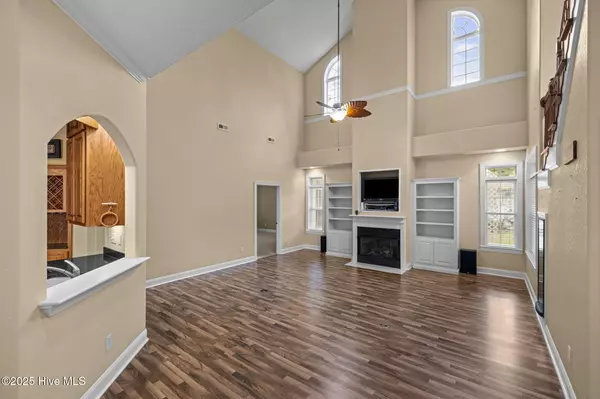
3 Beds
3 Baths
2,824 SqFt
3 Beds
3 Baths
2,824 SqFt
Key Details
Property Type Single Family Home
Sub Type Single Family Residence
Listing Status Active
Purchase Type For Sale
Square Footage 2,824 sqft
Price per Sqft $256
Subdivision Crystal Shores
MLS Listing ID 100534331
Style Wood Frame
Bedrooms 3
Full Baths 2
Half Baths 1
HOA Fees $625
HOA Y/N Yes
Year Built 2004
Annual Tax Amount $2,854
Lot Size 0.800 Acres
Acres 0.8
Lot Dimensions IRR
Property Sub-Type Single Family Residence
Source Hive MLS
Property Description
This dream home gets better... it is conveniently located between two military bases, and just 5 minutes away from the Crystal Coast!
Whether you're hosting holiday gatherings (can you envision what the home would look like decorated for the holidays?!) or enjoying the quiet moments on the wrap around porch, this home truly has it all. Don't miss your chance to own this fairy tale property- schedule your showing today and make this house your H.O.M.E.
Location
State NC
County Carteret
Community Crystal Shores
Zoning R
Direction HWY 24 to Shoreline Drive; take second left on to Sunburst Circle; home is in the cul-de-sac
Location Details Mainland
Rooms
Other Rooms Workshop
Primary Bedroom Level Primary Living Area
Interior
Interior Features Master Downstairs, Walk-in Closet(s), Vaulted Ceiling(s), Tray Ceiling(s), High Ceilings, Entrance Foyer, Solid Surface, Whirlpool, Bookcases, Kitchen Island, Ceiling Fan(s), Walk-in Shower
Heating Heat Pump, Electric
Flooring Carpet, Laminate, Tile
Fireplaces Type Gas Log
Fireplace Yes
Appliance Electric Cooktop, Built-In Electric Oven, Refrigerator
Exterior
Exterior Feature Irrigation System
Parking Features Workshop in Garage, Detached, Garage Door Opener, Lighted, Paved, None
Garage Spaces 3.0
Utilities Available Natural Gas Available
Amenities Available Waterfront Community, Basketball Court, Clubhouse, Community Pool, Maint - Comm Areas, Maint - Grounds, Pickleball, Tennis Court(s), Trail(s)
Roof Type Shingle
Porch Covered, Patio, Porch, Screened
Building
Lot Description Cul-De-Sac
Story 2
Entry Level Two
Foundation Slab
Sewer Septic Permit On File, Septic Tank
Water Municipal Water, Well
Structure Type Irrigation System
New Construction No
Schools
Elementary Schools White Oak Elementary
Middle Schools Broad Creek
High Schools Croatan
Others
Tax ID 537416746690000
Acceptable Financing Cash, Conventional, VA Loan
Listing Terms Cash, Conventional, VA Loan

GET MORE INFORMATION

REALTOR®, Managing Broker, Lead Broker | Lic# 117999






