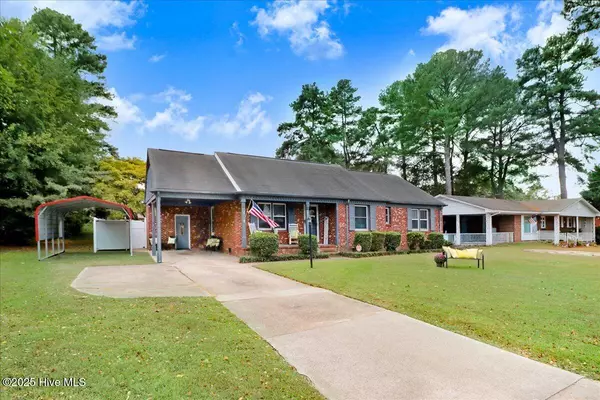
3 Beds
3 Baths
1,546 SqFt
3 Beds
3 Baths
1,546 SqFt
Open House
Sun Oct 05, 2:00pm - 4:00pm
Key Details
Property Type Single Family Home
Sub Type Single Family Residence
Listing Status Active
Purchase Type For Sale
Square Footage 1,546 sqft
Price per Sqft $158
Subdivision Edgewood
MLS Listing ID 100534282
Style Wood Frame
Bedrooms 3
Full Baths 2
Half Baths 1
HOA Y/N No
Year Built 1965
Annual Tax Amount $2,063
Lot Size 0.310 Acres
Acres 0.31
Lot Dimensions 85'x150'x85'x150'
Property Sub-Type Single Family Residence
Source Hive MLS
Property Description
Spacious 3 bedroom, 2.5 bath brick home, on a beautiful level open lot. Primary suite features a huge walk-in closet. 1st & 2nd bedrooms shared Jack-and-Jill 1/2 bath. Hardwood floors and lots of natural light throughout. Kitchen includes a large walk-in pantry, granite counter top, stainless steel appliances and has a great view of the backyard. Oversized laundry room with shelving.
Recent updates include all new windows (±3 years), new hardwood flooring, new ceiling fans, hall bath shower wall and shower head, and new plumbing from the hall bath to the street. Exterior improvements include a back deck, vinyl fencing, and additional fencing on one side.
Landscaped front yard, fenced backyard, and open level lot. Single attached carport plus 120 sq. ft. storage building. Convenient location close to shopping, restaurants, schools and all Wilson has to offer.
Location
State NC
County Wilson
Community Edgewood
Zoning SR4
Direction Raleigh Rd from i95, left on Forest Hills, Left onto Colonial - Home on Left.
Location Details Mainland
Rooms
Other Rooms Shed(s)
Basement None
Primary Bedroom Level Primary Living Area
Interior
Interior Features Solid Surface, Ceiling Fan(s), Pantry
Heating Gas Pack, Natural Gas
Cooling Central Air, Attic Fan
Flooring Tile, Vinyl, Wood
Fireplaces Type None
Fireplace No
Window Features Thermal Windows
Appliance Electric Cooktop, Built-In Microwave, Built-In Electric Oven, Refrigerator, Disposal, Dishwasher
Exterior
Parking Features On Street, Attached, On Site, Paved
Carport Spaces 1
Pool None
Utilities Available Natural Gas Connected, Sewer Connected, Water Connected
Waterfront Description None
Roof Type Composition
Accessibility None
Porch Covered, Deck, Porch
Building
Lot Description Open Lot, Level
Story 1
Entry Level One
Sewer Municipal Sewer
Water Municipal Water
Architectural Style Patio
New Construction No
Schools
Elementary Schools Jones
Middle Schools Forest Hills
High Schools Hunt
Others
Tax ID 3712-08-7405.000
Acceptable Financing Cash, Conventional
Listing Terms Cash, Conventional
Virtual Tour https://www.zillow.com/view-imx/a51b4943-eb39-4d8d-8239-a788aa6b0df6?setAttribution=mls&wl=true&initialViewType=pano&utm_source=dashboard

GET MORE INFORMATION

REALTOR®, Managing Broker, Lead Broker | Lic# 117999






