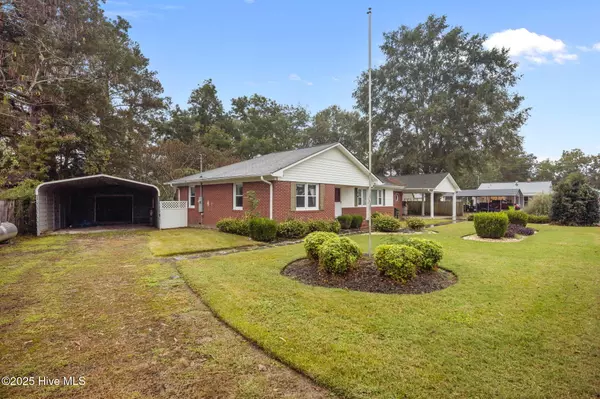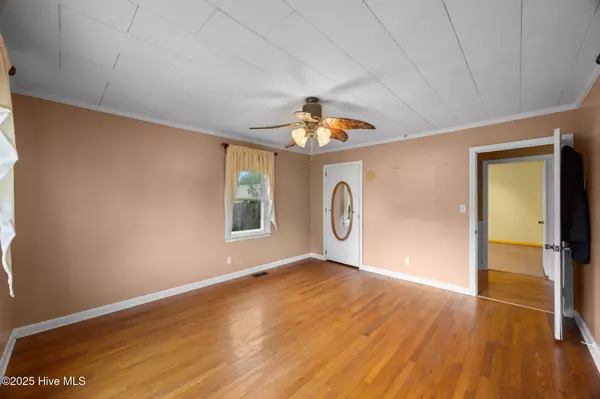
3 Beds
2 Baths
1,770 SqFt
3 Beds
2 Baths
1,770 SqFt
Key Details
Property Type Single Family Home
Sub Type Single Family Residence
Listing Status Active
Purchase Type For Sale
Square Footage 1,770 sqft
Price per Sqft $127
Subdivision Not In Subdivision
MLS Listing ID 100534092
Style Wood Frame
Bedrooms 3
Full Baths 1
Half Baths 1
HOA Y/N No
Year Built 1958
Lot Size 0.330 Acres
Acres 0.33
Lot Dimensions Irregular
Property Sub-Type Single Family Residence
Source Hive MLS
Property Description
Location
State NC
County Craven
Community Not In Subdivision
Zoning Residential
Direction From NC-43/ US Hwy 17 off main street turn on Buck Lane. Take the first left onto Ipock street. Home is in the curve on the left with sign in the yard.
Location Details Mainland
Rooms
Primary Bedroom Level Primary Living Area
Interior
Interior Features Master Downstairs, Walk-in Closet(s), Ceiling Fan(s)
Heating Propane, Fireplace(s), Electric, Heat Pump
Cooling Central Air
Flooring LVT/LVP, Bamboo, Laminate, Wood
Exterior
Parking Features Attached, Detached, Concrete, Paved
Garage Spaces 1.0
Carport Spaces 4
Utilities Available Sewer Connected, Water Connected
Roof Type Shingle
Porch Covered, Porch
Building
Story 1
Entry Level One
Foundation Brick/Mortar
Sewer Municipal Sewer
Water Municipal Water
New Construction No
Schools
Elementary Schools Vanceboro Farm Life
Middle Schools West Craven
High Schools West Craven
Others
Tax ID 1-V-16-041
Acceptable Financing Cash, Conventional, FHA, USDA Loan, VA Loan
Listing Terms Cash, Conventional, FHA, USDA Loan, VA Loan

GET MORE INFORMATION

REALTOR®, Managing Broker, Lead Broker | Lic# 117999






