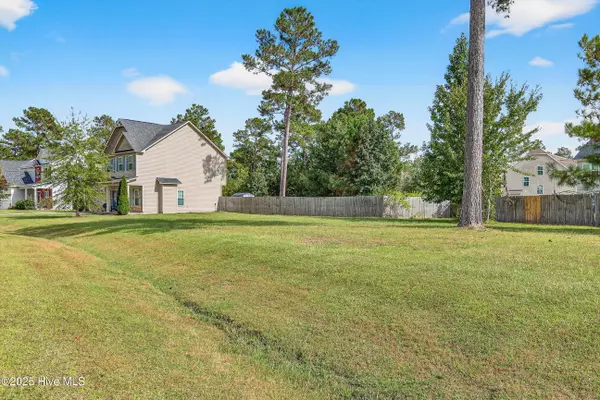
4 Beds
3 Baths
2,245 SqFt
4 Beds
3 Baths
2,245 SqFt
Key Details
Property Type Single Family Home
Sub Type Single Family Residence
Listing Status Active
Purchase Type For Sale
Square Footage 2,245 sqft
Price per Sqft $155
Subdivision Tall Pines Of New River
MLS Listing ID 100534085
Style Wood Frame
Bedrooms 4
Full Baths 2
Half Baths 1
HOA Fees $75
HOA Y/N Yes
Year Built 2016
Annual Tax Amount $1,641
Lot Size 0.570 Acres
Acres 0.57
Lot Dimensions Irregular
Property Sub-Type Single Family Residence
Source Hive MLS
Property Description
Location, Location, Location: Enjoy the best of coastal living with easy access to beautiful Topsail beaches, multiple base entry points, and all your essential shopping and dining. Plus, being outside city limits means you'll save money every year with NO city tax—more funds for beach days and adventures!
Welcome home through your charming covered front porch. Enter into the inviting foyer and discover a bright floor plan. The spacious living room, anchored by a cozy gas fireplace, flows effortlessly into the dining room—ideal for hosting dinners and gatherings. A sliding door opens to your private, fully fenced backyard, perfect for pets, play, or barbecues.
The chef-inspired kitchen won't disappoint, featuring a brand-new refrigerator (2025), generous island for meal prep and casual dining, and a pantry to keep everything organized. A mudroom and half bath provide the perfect transition to your attached two-car garage.
All four bedrooms are thoughtfully located upstairs for maximum privacy. The luxurious master suite is your personal sanctuary, complete with elegant tray ceilings, dual vanity bathroom, a separate soaking tub and shower, and a spacious walk-in closet. Three generous guest bedrooms, each with ample closet space, share a convenient dual-vanity bathroom—perfect for kids, guests, or a home office.
And here's a bonus: the upstairs laundry room includes a brand-new washer and dryer (2025) that convey with the home—one less thing to buy.
Don't let this one slip away, schedule your showing today!
Location
State NC
County Onslow
Community Tall Pines Of New River
Zoning RA
Direction HWY 17 SOUTH TOWARDS WILMINGTON. MAKE A RIGHT ON MURRILL HILL ROAD. RIGHT ON KENNA COURT INTO TALL PINES of NEW RIVER. LEFT OF ZONNIE LANE. RIGHT ON EMMA COURT, HOME IS LOCATED ON THE RIGHT.
Location Details Mainland
Rooms
Basement None
Primary Bedroom Level Non Primary Living Area
Interior
Interior Features Walk-in Closet(s), Tray Ceiling(s), Kitchen Island, Pantry, Walk-in Shower
Heating Electric, Heat Pump
Cooling Central Air
Flooring LVT/LVP, Carpet
Appliance Electric Oven, Electric Cooktop, Built-In Microwave, Washer, Refrigerator, Dryer, Dishwasher
Exterior
Parking Features On Site, Paved
Garage Spaces 2.0
Pool None
Utilities Available Water Connected
Amenities Available No Amenities
Waterfront Description None
Roof Type Shingle
Porch Covered, Patio, Porch
Building
Lot Description See Remarks
Story 2
Entry Level Two
Foundation Slab
Sewer Septic Tank
Water Municipal Water
New Construction No
Schools
Elementary Schools Blue Creek
Middle Schools Southwest
High Schools Southwest
Others
Tax ID 325g-40
Acceptable Financing Cash, Conventional, USDA Loan, VA Loan
Listing Terms Cash, Conventional, USDA Loan, VA Loan

GET MORE INFORMATION

REALTOR®, Managing Broker, Lead Broker | Lic# 117999






