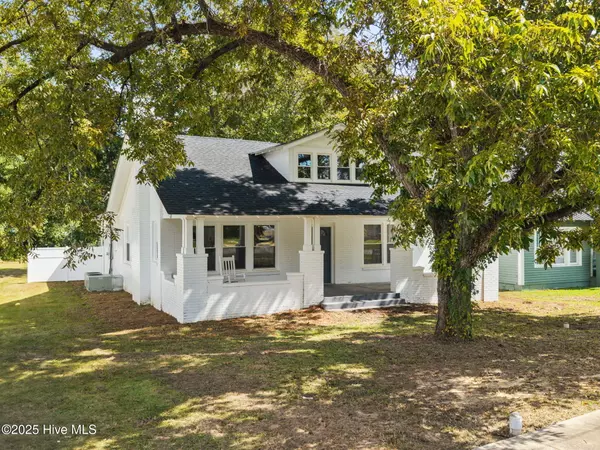
3 Beds
3 Baths
1,948 SqFt
3 Beds
3 Baths
1,948 SqFt
Key Details
Property Type Single Family Home
Sub Type Single Family Residence
Listing Status Active
Purchase Type For Sale
Square Footage 1,948 sqft
Price per Sqft $168
Subdivision Not In Subdivision
MLS Listing ID 100533933
Style Wood Frame
Bedrooms 3
Full Baths 3
HOA Y/N No
Year Built 1932
Annual Tax Amount $1,138
Lot Size 0.372 Acres
Acres 0.37
Lot Dimensions 81 x 200 x 81 x 200
Property Sub-Type Single Family Residence
Source Hive MLS
Property Description
Step inside to find a bright and airy living room, bathed in natural light, with a cozy fireplace serving as the focal point. The stunning kitchen is a true highlight, featuring shaker-style cabinets, granite countertops, and stainless steel appliances, along with a convenient pantry for all your storage needs. The home boasts low-maintenance LVP flooring throughout, ensuring durability while maintaining an elegant aesthetic. Three well-appointed bedrooms provide ample space for comfort, while the master bathroom showcases a beautifully tiled shower as a luxurious touch.
The home also includes an expansive mud room and laundry area, ideal for keeping your living spaces organized. An upstairs bonus room offers endless possibilities, providing additional space for an office, play area, or guest suite, complete with a full bath for added convenience.
Outside, the painted brick traditional facade is complemented by a spacious front porch, perfect for enjoying peaceful afternoons. The large fenced-in backyard creates a private oasis for outdoor activities and gatherings. This home is a must-see for those seeking both style and functionality in a vibrant community setting.
Only an house drive to NC and SC beaches and to Wilmington, NC and Myrtle Beach, SC.
Location
State NC
County Columbus
Community Not In Subdivision
Zoning R-12
Direction From Hwy 130- Take right on Leslie Newsome Ave, Take right onto Madison St, Take right onto Franklin St. Home will be on right. See sign.
Location Details Mainland
Rooms
Primary Bedroom Level Primary Living Area
Interior
Interior Features Master Downstairs, Walk-in Closet(s), Solid Surface, Ceiling Fan(s), Pantry, Walk-in Shower
Heating Heat Pump, Electric
Cooling Central Air
Flooring LVT/LVP
Appliance Built-In Microwave, Built-In Electric Oven, Refrigerator, Range, Dishwasher
Exterior
Parking Features Off Street, On Site
Utilities Available Sewer Connected, Water Connected
Roof Type Shingle
Porch Covered, Porch
Building
Story 2
Entry Level One and One Half
Foundation Brick/Mortar
Sewer Municipal Sewer
Water Municipal Water
New Construction No
Schools
Elementary Schools Whiteville Primary School
Middle Schools Central Middle School
High Schools Whiteville High School
Others
Tax ID 0291.00-02-2048.000
Acceptable Financing Cash, Conventional, FHA, USDA Loan, VA Loan
Listing Terms Cash, Conventional, FHA, USDA Loan, VA Loan

GET MORE INFORMATION

REALTOR®, Managing Broker, Lead Broker | Lic# 117999






