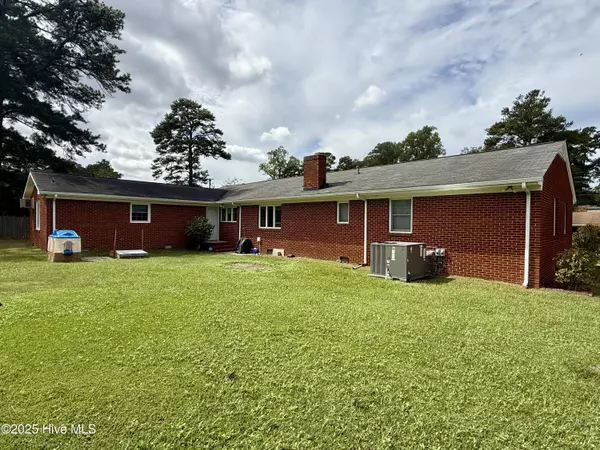
3 Beds
3 Baths
2,192 SqFt
3 Beds
3 Baths
2,192 SqFt
Key Details
Property Type Single Family Home
Sub Type Single Family Residence
Listing Status Active
Purchase Type For Sale
Square Footage 2,192 sqft
Price per Sqft $100
Subdivision Not In Subdivision
MLS Listing ID 100533865
Style Wood Frame
Bedrooms 3
Full Baths 2
Half Baths 1
HOA Y/N No
Year Built 1960
Lot Size 0.340 Acres
Acres 0.34
Lot Dimensions 150' x 100'
Property Sub-Type Single Family Residence
Source Hive MLS
Property Description
Step inside to an open-concept living room and kitchen, perfect for entertaining or enjoying quality family time. The kitchen boasts an updated refrigerator and dishwasher, ample storage, and a cozy breakfast nook. Plus, a spacious walk-in pantry provides even more storage options. The formal dining room, with its gleaming hardwood floors and large window, invites natural light to brighten your meals and gatherings.
The living room is a warm and inviting space, complete with a propane fireplace and built-in bookcases. Both guest bedrooms feature beautiful hardwood floors and share a fully tiled bathroom. The primary suite offers a private retreat with an en-suite tiled bathroom, double vanities, and a full tub/shower.
But that's not all—this home also includes a versatile bonus room with plenty of cabinetry, which doubles as a laundry area and features an attached half-bathroom. The attached garage adds extra convenience, especially on rainy days.
With so much to offer, this home is a must-see. Don't miss your chance to make it yours—schedule a showing today before it's gone!
Location
State NC
County Martin
Community Not In Subdivision
Zoning R6
Direction Take US Hwy 17 into Williamston. Stay on Hwy 17 Business that turns into Washington St also. Take a left at the stoplight onto W. Boulevard. Take a right onto Woodside Ave. Take a left onto Carolina Ave. Take a right onto Pinecrest Ave. Property is on the right.
Location Details Mainland
Rooms
Basement None
Primary Bedroom Level Primary Living Area
Interior
Interior Features Bookcases, Ceiling Fan(s)
Heating Heat Pump, Baseboard, Electric
Cooling Central Air, Wall/Window Unit(s)
Flooring Carpet, Tile, Vinyl, Wood
Fireplaces Type Gas Log
Fireplace Yes
Window Features Storm Window(s),Thermal Windows
Appliance Vented Exhaust Fan, Electric Oven, Electric Cooktop, Refrigerator, Dishwasher
Exterior
Parking Features Garage Faces Front, On Street, Concrete, Off Street, On Site
Garage Spaces 1.0
Carport Spaces 1
Utilities Available Sewer Connected, Water Connected
Waterfront Description None
Roof Type Shingle
Porch Porch
Building
Lot Description Open Lot, Interior Lot, Level
Story 1
Entry Level One
Foundation Brick/Mortar
Sewer Municipal Sewer
Water Municipal Water
New Construction No
Schools
Elementary Schools E. J. Hayes Elementary
Middle Schools Riverside
High Schools Martin County Hs
Others
Tax ID 0501496
Acceptable Financing Cash, Conventional, FHA, USDA Loan, VA Loan
Listing Terms Cash, Conventional, FHA, USDA Loan, VA Loan
Virtual Tour https://www.propertypanorama.com/instaview/ncrmls/100533865

GET MORE INFORMATION

REALTOR®, Managing Broker, Lead Broker | Lic# 117999






