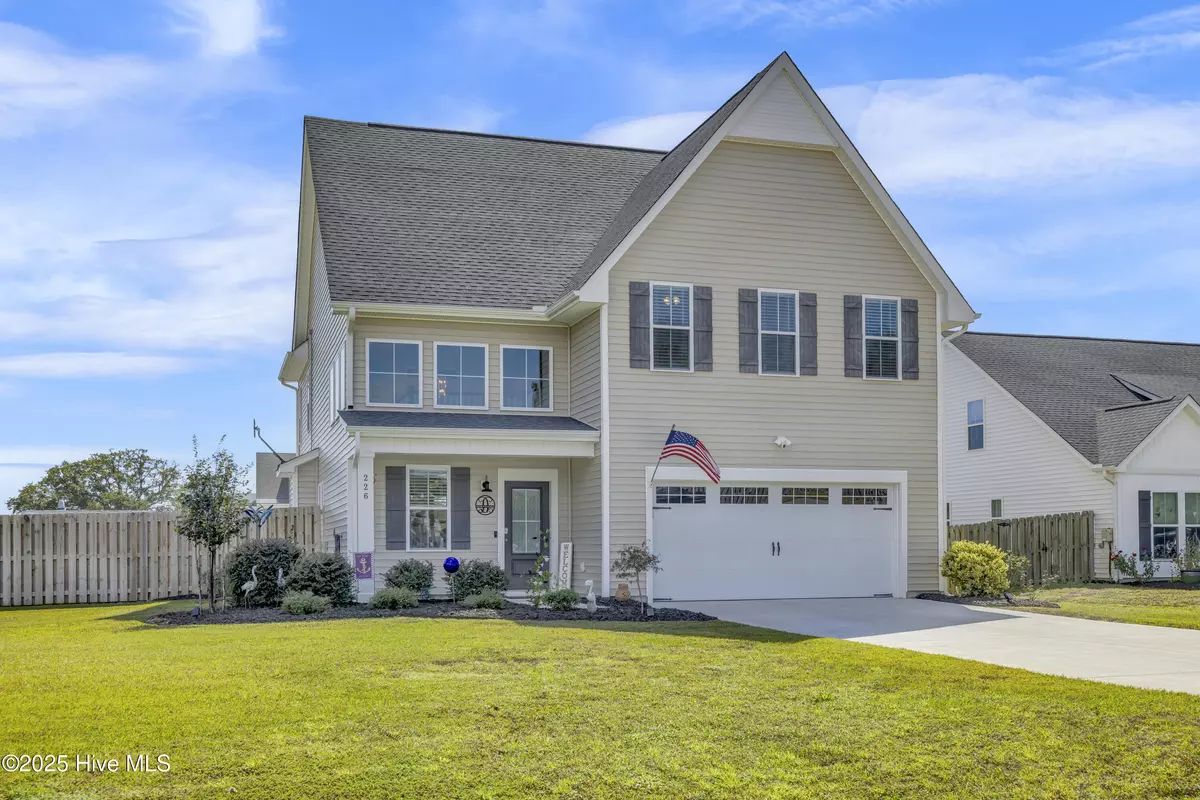
4 Beds
3 Baths
2,844 SqFt
4 Beds
3 Baths
2,844 SqFt
Open House
Sat Oct 11, 11:00am - 2:00pm
Key Details
Property Type Single Family Home
Sub Type Single Family Residence
Listing Status Active
Purchase Type For Sale
Square Footage 2,844 sqft
Price per Sqft $205
Subdivision Redd'S Cove
MLS Listing ID 100532056
Style Wood Frame
Bedrooms 4
Full Baths 2
Half Baths 1
HOA Fees $420
HOA Y/N Yes
Year Built 2021
Annual Tax Amount $2,398
Lot Size 0.390 Acres
Acres 0.39
Lot Dimensions 169.54x102.05x165.86x100.17
Property Sub-Type Single Family Residence
Source Hive MLS
Property Description
Step inside and be greeted by a grand foyer with a soaring ceiling and an abundance of natural light. The master suite features a closet fit for royalty, offering space and luxury you'll fall in love with.
The heart of the home opens seamlessly to your private outdoor retreat. A screened-in patio with ceiling fan flows into the backyard oasis, complete with an in-ground saltwater pool, outdoor shower, and a large privacy-fenced yard — perfect for entertaining, relaxing, or simply soaking up the coastal sunshine. Some of many upgrades include, concrete outdoor patios, screened in patio, in-ground salt water pool, outdoor shower, plug unit for outdoor generator, motion sensor lighting under cabinets in kitchen, front yard buried water sprinkler system with timer, landscaping that includes mini palm, Japanese maple tree and more, and wooden privacy fence for the backyard. Situated on a corner lot with no neighbors on one side and no direct neighbors behind you! Do not wait to schedule a showing as this one is a show stopper!
This prime location offers not just a home, but a coastal lifestyle — boating, community gatherings, and a true sense of retreat all at your doorstep. Don't miss your chance to see this one!
Location
State NC
County Onslow
Community Redd'S Cove
Zoning RA
Direction From Old Folkstone Rd, turn left onto Tar Landing Rd, left onto Hardison Rd, left onto Betha St, right onto River Oats Ct, home will be located on the left.
Location Details Mainland
Rooms
Other Rooms Pool House
Primary Bedroom Level Non Primary Living Area
Interior
Interior Features Walk-in Closet(s), Tray Ceiling(s), High Ceilings, Mud Room, Generator Plug, Pantry, Walk-in Shower
Heating Fireplace(s), Electric, Forced Air
Cooling Central Air
Flooring LVT/LVP, Carpet, Tile
Appliance Electric Oven, Built-In Microwave, Refrigerator, Dishwasher
Exterior
Exterior Feature Outdoor Shower, Irrigation System
Parking Features Garage Faces Front, Attached, Concrete
Garage Spaces 2.0
Pool In Ground
Utilities Available Water Connected
Amenities Available Waterfront Community, Boat Dock, Maint - Comm Areas, Picnic Area, Playground, Ramp
Waterfront Description Boat Ramp
View ICW View
Roof Type Architectural Shingle
Porch Screened
Building
Lot Description Corner Lot
Story 2
Entry Level Two
Foundation Slab
Sewer Septic Tank
Water County Water
Structure Type Outdoor Shower,Irrigation System
New Construction No
Schools
Elementary Schools Coastal
Middle Schools Dixon
High Schools Dixon
Others
Tax ID 749a-90
Acceptable Financing Cash, Conventional, FHA, USDA Loan, VA Loan
Listing Terms Cash, Conventional, FHA, USDA Loan, VA Loan

GET MORE INFORMATION

REALTOR®, Managing Broker, Lead Broker | Lic# 117999






