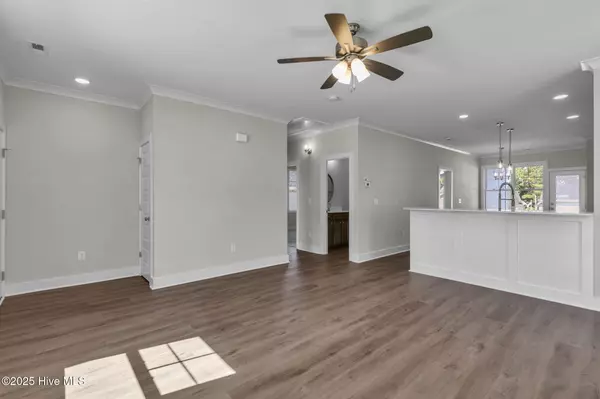
3 Beds
2 Baths
1,381 SqFt
3 Beds
2 Baths
1,381 SqFt
Key Details
Property Type Single Family Home
Sub Type Single Family Residence
Listing Status Active
Purchase Type For Sale
Square Footage 1,381 sqft
Price per Sqft $195
Subdivision Cranberry Ridge
MLS Listing ID 100529921
Style Wood Frame
Bedrooms 3
Full Baths 2
HOA Fees $185
HOA Y/N Yes
Year Built 2025
Annual Tax Amount $392
Lot Size 6,098 Sqft
Acres 0.14
Lot Dimensions 50 x 125
Property Sub-Type Single Family Residence
Source Hive MLS
Property Description
Location
State NC
County Wilson
Community Cranberry Ridge
Zoning SR6
Direction Nash St right on Ward Blvd, right on Forest Hills Road, right on Tarboro St/NC Hwy 42, left on Cranberry Ridge Road, right on Dolostone Court, home on right.
Location Details Mainland
Rooms
Primary Bedroom Level Primary Living Area
Interior
Interior Features Master Downstairs, Walk-in Closet(s), Solid Surface, Kitchen Island, Ceiling Fan(s), Pantry
Heating Electric, Heat Pump
Cooling Central Air
Flooring LVT/LVP, Carpet
Window Features Thermal Windows
Appliance Built-In Microwave, Range, Dishwasher
Exterior
Parking Features Off Street, Paved
Utilities Available Sewer Connected, Water Connected
Amenities Available Maint - Comm Areas
Roof Type Architectural Shingle
Porch Covered, Patio, Porch
Building
Story 1
Entry Level One
Foundation Slab
Sewer Municipal Sewer
Water Municipal Water
New Construction Yes
Schools
Elementary Schools Jones
Middle Schools Forest Hills
High Schools Hunt
Others
Tax ID 3701-96-7159.000
Acceptable Financing Cash, Conventional, FHA, VA Loan
Listing Terms Cash, Conventional, FHA, VA Loan

GET MORE INFORMATION

REALTOR®, Managing Broker, Lead Broker | Lic# 117999






