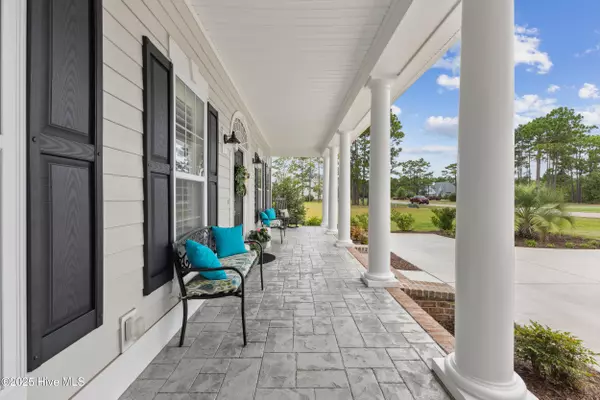
4 Beds
4 Baths
3,050 SqFt
4 Beds
4 Baths
3,050 SqFt
Key Details
Property Type Single Family Home
Sub Type Single Family Residence
Listing Status Active
Purchase Type For Sale
Square Footage 3,050 sqft
Price per Sqft $304
Subdivision St James
MLS Listing ID 100529454
Style Wood Frame
Bedrooms 4
Full Baths 3
Half Baths 1
HOA Fees $1,200
HOA Y/N Yes
Year Built 2020
Annual Tax Amount $3,006
Lot Size 0.297 Acres
Acres 0.3
Lot Dimensions 80x162x80x162
Property Sub-Type Single Family Residence
Source Hive MLS
Property Description
Location
State NC
County Brunswick
Community St James
Zoning residential
Direction Middletown Blvd to Maxwell Dr to Grove gate, house on the right.
Location Details Mainland
Rooms
Basement None
Primary Bedroom Level Primary Living Area
Interior
Interior Features Master Downstairs, Walk-in Closet(s), Tray Ceiling(s), High Ceilings, Mud Room, Kitchen Island, Ceiling Fan(s), Walk-in Shower
Heating Fireplace(s), Electric, Forced Air, Heat Pump
Cooling Central Air
Flooring Carpet, Wood
Fireplaces Type Gas Log
Fireplace Yes
Appliance Vented Exhaust Fan, Mini Refrigerator, Gas Cooktop, Built-In Microwave, Self Cleaning Oven, Refrigerator, Double Oven, Disposal, Dishwasher, Convection Oven
Exterior
Exterior Feature Irrigation System
Parking Features Concrete, Garage Door Opener
Garage Spaces 2.0
Utilities Available Sewer Connected, Water Connected
Amenities Available Beach Access, Clubhouse, Comm Garden, Community Pool, Dog Park, Fitness Center, Gated, Golf Course, Indoor Pool, Maint - Grounds, Management, Marina, Pickleball, Picnic Area, Restaurant, RV Parking, RV/Boat Storage, Security, Sewer, Sidewalk, Street Lights, Tennis Court(s), Trail(s), Trash
Roof Type Architectural Shingle
Porch Porch, Screened
Building
Lot Description Level
Story 2
Entry Level One and One Half
Foundation Slab
Sewer Public Sewer
Water Community Water
Structure Type Irrigation System
New Construction No
Schools
Elementary Schools Virginia Williamson
Middle Schools South Brunswick
High Schools South Brunswick
Others
Tax ID 235aa011
Acceptable Financing Cash, Conventional
Listing Terms Cash, Conventional

GET MORE INFORMATION

REALTOR®, Managing Broker, Lead Broker | Lic# 117999






