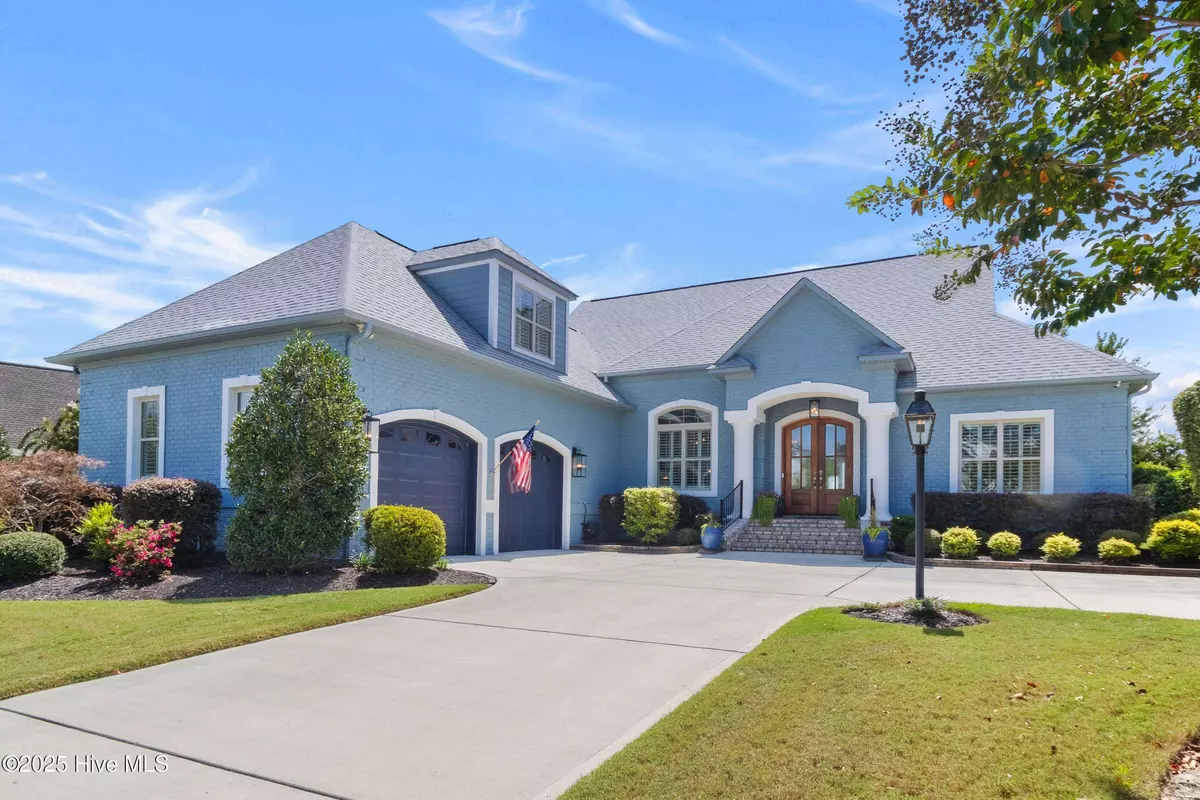4 Beds
4 Baths
3,809 SqFt
4 Beds
4 Baths
3,809 SqFt
Open House
Sat Sep 06, 11:00am - 4:00pm
Sun Sep 07, 1:00pm - 4:00pm
Key Details
Property Type Single Family Home
Sub Type Single Family Residence
Listing Status Active
Purchase Type For Sale
Square Footage 3,809 sqft
Price per Sqft $252
Subdivision Brunswick Forest
MLS Listing ID 100528768
Style Wood Frame
Bedrooms 4
Full Baths 4
HOA Fees $818
HOA Y/N Yes
Year Built 2016
Annual Tax Amount $6,241
Lot Size 0.271 Acres
Acres 0.27
Lot Dimensions 85x153x74x140
Property Sub-Type Single Family Residence
Source Hive MLS
Property Description
sure you will too!
Location
State NC
County Brunswick
Community Brunswick Forest
Zoning Le-Pud
Direction Enter Brunswick Forest off 17 continuing to round-a-bout taking 3 exit onto Low County. Stay on Low Country to entry to Cape Fear National where you will turn left onto Cape Fear National Blvd. Continue to first right where you will turn onto Colony Pines until you reach Cokesbury Ct which is the first right. 2113 Cokesbury Ct is the 3rd house on your left.
Location Details Mainland
Rooms
Basement None
Primary Bedroom Level Primary Living Area
Interior
Interior Features Sound System, Walk-in Closet(s), Tray Ceiling(s), High Ceilings, Entrance Foyer, Mud Room, Solid Surface, Bookcases, Kitchen Island, Ceiling Fan(s), Pantry, Walk-in Shower, Wet Bar
Heating Heat Pump, Fireplace(s), Electric, Forced Air
Cooling Central Air, Zoned
Flooring Carpet, Tile, Wood
Fireplaces Type Gas Log
Fireplace Yes
Appliance Vented Exhaust Fan, Mini Refrigerator, Gas Cooktop, Built-In Microwave, Built-In Electric Oven, Washer, Refrigerator, Dryer, Disposal, Dishwasher
Exterior
Exterior Feature Irrigation System
Parking Features Garage Faces Side, Additional Parking, Concrete, Garage Door Opener, Lighted
Garage Spaces 2.0
Pool None
Utilities Available Cable Available, Natural Gas Connected, Sewer Connected, Underground Utilities, Water Connected
Amenities Available Clubhouse, Community Pool, Dog Park, Fitness Center, Golf Course, Indoor Pool, Jogging Path, Maint - Comm Areas, Management, Pickleball, Spa/Hot Tub, Tennis Court(s), Club Membership
Waterfront Description None
View Golf Course
Roof Type Shingle
Porch Enclosed
Building
Lot Description On Golf Course
Story 1
Entry Level One
Foundation Slab, See Remarks
Sewer Municipal Sewer
Water Municipal Water
Structure Type Irrigation System
New Construction No
Schools
Elementary Schools Town Creek
Middle Schools Town Creek
High Schools North Brunswick
Others
Tax ID 071cc032
Acceptable Financing Cash, Conventional, FHA, VA Loan
Listing Terms Cash, Conventional, FHA, VA Loan
Virtual Tour https://www.zillow.com/view-imx/ca7ffba2-dfa5-480c-a962-8371d202b08f?setAttribution=mls&wl=true&initialViewType=pano&utm_source=dashboard

GET MORE INFORMATION
REALTOR®, Managing Broker, Lead Broker | Lic# 117999






