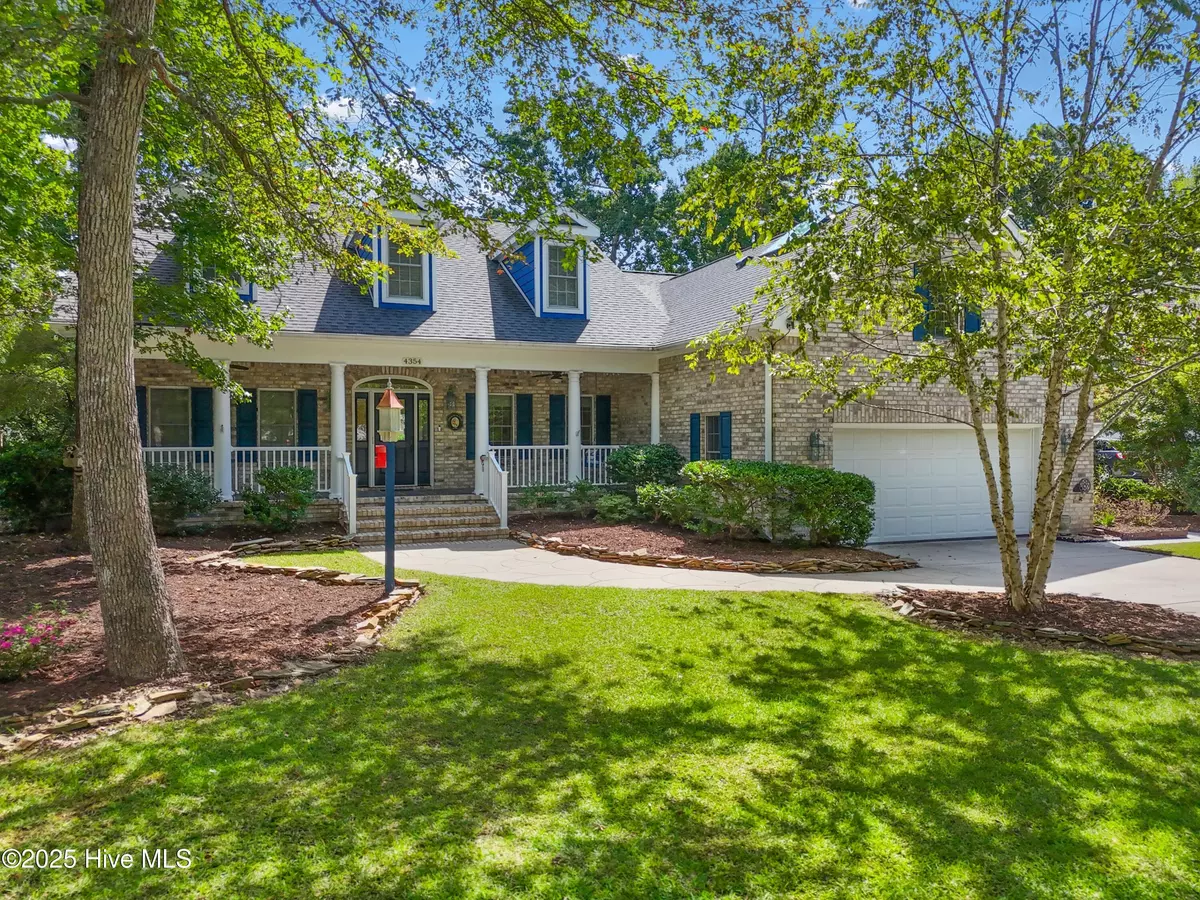5 Beds
4 Baths
3,759 SqFt
5 Beds
4 Baths
3,759 SqFt
Key Details
Property Type Single Family Home
Sub Type Single Family Residence
Listing Status Active
Purchase Type For Sale
Square Footage 3,759 sqft
Price per Sqft $214
Subdivision St James
MLS Listing ID 100527464
Style Wood Frame
Bedrooms 5
Full Baths 3
Half Baths 1
HOA Fees $1,200
HOA Y/N Yes
Year Built 1997
Annual Tax Amount $2,140
Lot Size 0.306 Acres
Acres 0.31
Lot Dimensions 100x134.05x100x134.05
Property Sub-Type Single Family Residence
Source Hive MLS
Property Description
Inside, enjoy a large, well-lit living room, a spacious bonus room upstairs, and three and a half baths. Meticulously maintained and thoughtfully updated, this home features newer systems, flooring, kitchen and baths, solar panels, and a range of functional and stylish improvements throughout. Skylights throughout with protective film, a large primary bedroom closet, jacuzzi tub, and new countertops add comfort and style.
The large two-car garage includes a tiled laundry area, perfect for shaking out sandy towels and bathing suits before stepping onto the hardwood floors downstairs. Upstairs carpeting in two bedrooms and laminate floors throughout make cleaning easy. The kitchen offers propane instant hot water, water filtration system, gas cooktop, and an electric stove for ease of cleaning. A fireplace warms the living room, and the encapsulated crawl space with a dehumidifier adds peace of mind. Leaf guard gutter covers minimize maintenance.
This maintenance-free home lets you spend more time at the beach, playing tennis or golf, and enjoying all your new friends in St. James.
Location
State NC
County Brunswick
Community St James
Zoning Sj-Epud
Direction Travel down St James Dr SE from Southport Supply Rd SE, turn left of Beaver Creek Dr SE, then left onto Marsh Elder Ct
Location Details Mainland
Rooms
Primary Bedroom Level Primary Living Area
Interior
Interior Features Master Downstairs, Walk-in Closet(s), Vaulted Ceiling(s), High Ceilings, Entrance Foyer, Mud Room, Bookcases, Ceiling Fan(s), Pantry, Walk-in Shower
Heating Propane, Heat Pump, Fireplace(s), Active Solar, Passive Solar, Forced Air, Zoned
Cooling Central Air
Flooring Carpet, Tile, Wood
Fireplaces Type Gas Log
Fireplace Yes
Window Features Skylight(s)
Appliance Gas Cooktop, Electric Oven, Built-In Microwave, Washer, Refrigerator, Range, Ice Maker, Dryer, Disposal, Dishwasher
Exterior
Exterior Feature Irrigation System, Gas Grill
Parking Features Garage Faces Front, Concrete, Garage Door Opener, On Site, Paved
Garage Spaces 2.0
Utilities Available Sewer Connected, Water Connected
Amenities Available Waterfront Community, Beach Access, Clubhouse, Dog Park, Fitness Center, Gated, Golf Course, Indoor Pool, Jogging Path, Maint - Comm Areas, Maint - Grounds, Maint - Roads, Maintenance Structure, Management, Marina, Master Insure, Park, Pickleball, Picnic Area, Playground, Restaurant, RV/Boat Storage, Security, Sidewalk, Street Lights, Tennis Court(s), Trail(s), Club Membership
Waterfront Description Water Access Comm
Roof Type Architectural Shingle
Porch Open, Deck, Enclosed, Patio, Porch
Building
Lot Description Corner Lot
Story 2
Entry Level Two
Sewer Municipal Sewer
Water Municipal Water
Structure Type Irrigation System,Gas Grill
New Construction No
Schools
Elementary Schools Virginia Williamson
Middle Schools South Brunswick
High Schools South Brunswick
Others
Tax ID 220pf007
Acceptable Financing Cash, Conventional, FHA, VA Loan
Listing Terms Cash, Conventional, FHA, VA Loan
Virtual Tour https://www.zillow.com/view-imx/029d6c49-eebc-44cc-b33e-c48a6426e241?setAttribution=mls&wl=true&initialViewType=pano&utm_source=dashboard

GET MORE INFORMATION
REALTOR®, Managing Broker, Lead Broker | Lic# 117999






