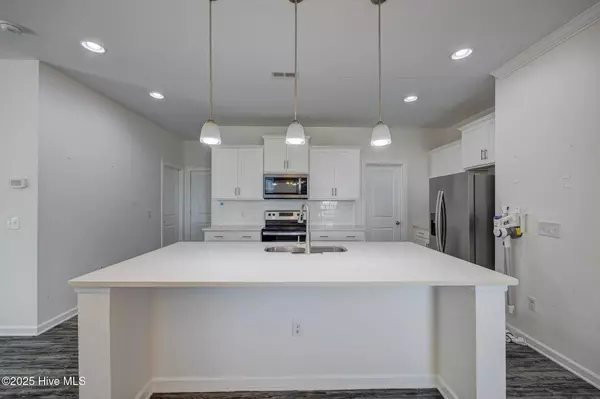5 Beds
3 Baths
2,449 SqFt
5 Beds
3 Baths
2,449 SqFt
Key Details
Property Type Single Family Home
Sub Type Single Family Residence
Listing Status Active
Purchase Type For Sale
Square Footage 2,449 sqft
Price per Sqft $153
Subdivision Hawkeswater At The River
MLS Listing ID 100527447
Style Wood Frame
Bedrooms 5
Full Baths 3
HOA Fees $1,008
HOA Y/N Yes
Year Built 2017
Lot Size 7,884 Sqft
Acres 0.18
Lot Dimensions 53x103x101x99
Property Sub-Type Single Family Residence
Source Hive MLS
Property Description
The kitchen is a standout, equipped with a large island, ample cabinetry, and a generous pantry, catering to culinary enthusiasts. The master suite is a private retreat, complete with a walk-in closet and a spa-style bathroom, providing a serene space to unwind. Additional bedrooms offer flexibility for family, guests, or a home office. Step outside to a fully fenced backyard perfect for relaxation or outdoor activities. The Hawkeswater community enhances the living experience with amenities such as a community boat dock, a beautiful pool, and scenic walking paths. Nearby, the Belville Riverwalk Park hosts seasonal events like farmers markets and seafood festivals, adding to the vibrant lifestyle.
Location
State NC
County Brunswick
Community Hawkeswater At The River
Zoning Co-R-7500
Direction Exit NC-133 south towards southport, keep left, right on Hawkeswater Rd, right on Esthwaite Dr, right on Keekle Ln, home is on the right.
Location Details Mainland
Rooms
Basement None
Primary Bedroom Level Non Primary Living Area
Interior
Interior Features Walk-in Closet(s), Entrance Foyer, Kitchen Island
Heating Electric, Forced Air, Heat Pump
Cooling Central Air
Flooring LVT/LVP, Carpet
Appliance Built-In Microwave, Refrigerator, Range, Dishwasher
Exterior
Parking Features Garage Faces Front, Attached, Concrete, See Remarks, Off Street, On Site
Garage Spaces 2.0
Utilities Available Sewer Available, Water Available
Amenities Available Boat Dock, Boat Slip - Not Assigned, Clubhouse, Community Pool, Fitness Center, Maint - Comm Areas, Ramp, Street Lights, Trail(s), Water
Waterfront Description Water Access Comm
View Pond
Roof Type Architectural Shingle
Porch Covered, Patio, Porch
Building
Lot Description Level
Story 2
Entry Level Two
Foundation Slab
Sewer Municipal Sewer
Water Municipal Water
New Construction No
Schools
Elementary Schools Belville
Middle Schools Leland
High Schools North Brunswick
Others
Tax ID 038ob020
Acceptable Financing Cash, Conventional, FHA, VA Loan
Listing Terms Cash, Conventional, FHA, VA Loan

GET MORE INFORMATION
REALTOR®, Managing Broker, Lead Broker | Lic# 117999






