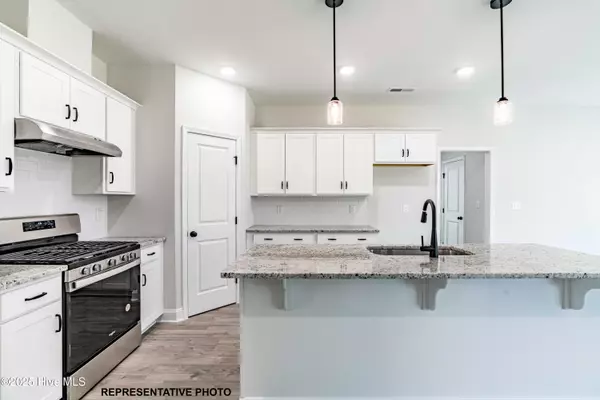
3 Beds
4 Baths
1,884 SqFt
3 Beds
4 Baths
1,884 SqFt
Key Details
Property Type Single Family Home
Sub Type Single Family Residence
Listing Status Active
Purchase Type For Sale
Square Footage 1,884 sqft
Price per Sqft $225
Subdivision Maggie Way
MLS Listing ID 100527403
Style Wood Frame
Bedrooms 3
Full Baths 3
Half Baths 1
HOA Fees $640
HOA Y/N Yes
Year Built 2025
Lot Size 0.480 Acres
Acres 0.48
Lot Dimensions 80x258x80x258
Property Sub-Type Single Family Residence
Source Hive MLS
Property Description
The spacious kitchen shines with gorgeous cabinetry, granite countertops, a tile backsplash, stainless steel appliances, and a large island that's perfect for gathering.
Your first-floor main suite provides the ultimate retreat with a spacious walk-in closet, double-sink vanity, and a luxurious 5-ft tiled shower. Upstairs, you'll find a large bonus room and a full bath, ideal for guests or a home office.
Relax on the screened back porch overlooking your spacious yard—and enjoy the perks of no city taxes on your large lot!
Photos of similar homes and cut sheets are for representation only and may include options, upgrades or elevations not included in this home.
Location
State NC
County Johnston
Community Maggie Way
Zoning RAG
Direction I-540 E, take exit 26B, merge onto I-87/US-264 E/US-64 E, take exit 425, R on S Smithfield Rd, L on Bissette Rd, continue on Lake Wendell Rd, R on Buffalo Rd, L on Maggie Way, R on Martins Mill Ct, L on E Clydes Point Way. R on Pretty Run Branch Ln.
Location Details Mainland
Rooms
Primary Bedroom Level Primary Living Area
Interior
Interior Features Master Downstairs, Walk-in Closet(s), Kitchen Island, Ceiling Fan(s), Pantry
Heating Electric, Heat Pump, Zoned
Cooling Central Air, Zoned
Flooring Carpet, Laminate
Appliance Built-In Microwave, Self Cleaning Oven, Dishwasher
Exterior
Parking Features Garage Faces Front, Attached, Concrete, Garage Door Opener
Garage Spaces 2.0
Utilities Available Cable Available, Water Connected
Amenities Available Community Pool, Playground
Roof Type Architectural Shingle
Porch Covered, Porch, Screened
Building
Story 2
Entry Level Two
Foundation Block
Sewer Septic Tank
New Construction Yes
Schools
Elementary Schools Corinth-Holders Elementary School
Middle Schools Archer Lodge
High Schools Corinth Holders
Others
Tax ID 16j01019w
Acceptable Financing Cash, Conventional, FHA, USDA Loan, VA Loan
Listing Terms Cash, Conventional, FHA, USDA Loan, VA Loan

GET MORE INFORMATION

REALTOR®, Managing Broker, Lead Broker | Lic# 117999






