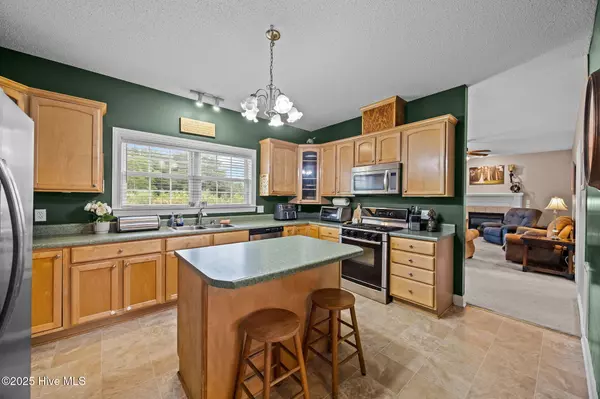4 Beds
3 Baths
2,256 SqFt
4 Beds
3 Baths
2,256 SqFt
Key Details
Property Type Single Family Home
Sub Type Single Family Residence
Listing Status Active
Purchase Type For Sale
Square Footage 2,256 sqft
Price per Sqft $168
Subdivision Birchwood
MLS Listing ID 100525695
Style Wood Frame
Bedrooms 4
Full Baths 2
Half Baths 1
HOA Y/N No
Year Built 2001
Annual Tax Amount $3,953
Lot Size 0.670 Acres
Acres 0.67
Lot Dimensions 160x160x217x165
Property Sub-Type Single Family Residence
Source Hive MLS
Property Description
Location
State NC
County Pitt
Community Birchwood
Zoning R15
Direction From Mains Street Farmville - head west on Wilson Street. Turn right into Birchwood Subdivision will be last house on the right
Location Details Mainland
Rooms
Primary Bedroom Level Non Primary Living Area
Interior
Interior Features Walk-in Closet(s), Entrance Foyer, Bookcases, Kitchen Island, Ceiling Fan(s), Pantry, Walk-in Shower
Heating Electric, Forced Air, Natural Gas
Cooling Central Air
Flooring Carpet, Vinyl
Fireplaces Type Gas Log
Fireplace Yes
Window Features Thermal Windows
Appliance Vented Exhaust Fan, Gas Oven, Gas Cooktop, Refrigerator, Dishwasher
Exterior
Parking Features Garage Faces Side, Additional Parking, Concrete
Garage Spaces 2.0
Utilities Available Natural Gas Connected
Roof Type Shingle
Porch Deck, Porch
Building
Lot Description See Remarks
Story 2
Entry Level Two
Sewer Municipal Sewer
Water Municipal Water
New Construction No
Schools
Elementary Schools Sam D. Bundy Elementary School
Middle Schools Farmville Middle School
High Schools Farmville Central High School
Others
Tax ID 042792
Acceptable Financing Cash, Conventional, FHA, VA Loan
Listing Terms Cash, Conventional, FHA, VA Loan
Virtual Tour https://www.propertypanorama.com/instaview/ncrmls/100525695

GET MORE INFORMATION
REALTOR®, Managing Broker, Lead Broker | Lic# 117999






