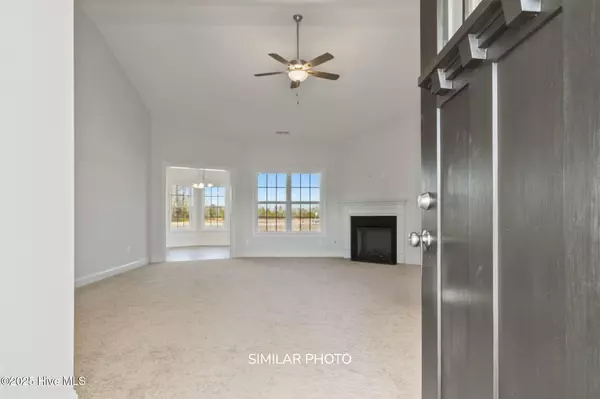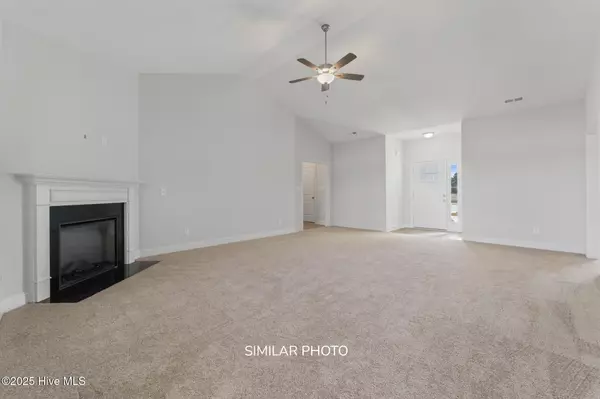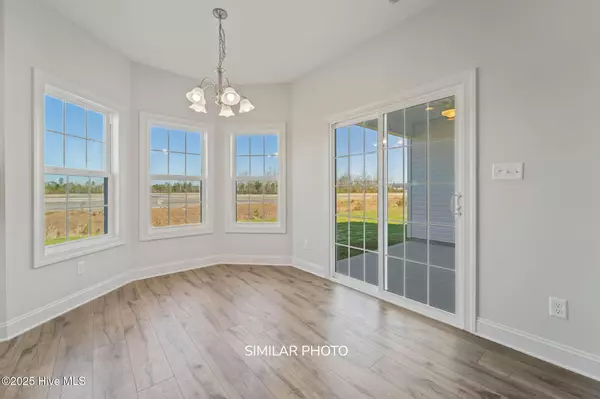3 Beds
2 Baths
1,916 SqFt
3 Beds
2 Baths
1,916 SqFt
Key Details
Property Type Single Family Home
Sub Type Single Family Residence
Listing Status Active
Purchase Type For Sale
Square Footage 1,916 sqft
Price per Sqft $184
Subdivision The Vineyards
MLS Listing ID 100525562
Style Wood Frame
Bedrooms 3
Full Baths 2
HOA Fees $375
HOA Y/N Yes
Year Built 2025
Lot Size 0.350 Acres
Acres 0.35
Lot Dimensions 69 x 164 x 110 x 190
Property Sub-Type Single Family Residence
Source Hive MLS
Property Description
Location
State NC
County Onslow
Community The Vineyards
Zoning RSF-7 & RMF-HD
Direction Western Blvd Ext to right on Gum Branch Rd. Follow Gum Branch to The Vineyards. Right onto Vineyards Ave. Right onto Windsor Run Blvd.
Location Details Mainland
Rooms
Primary Bedroom Level Primary Living Area
Interior
Interior Features Walk-in Closet(s), Tray Ceiling(s), Ceiling Fan(s)
Heating Electric, Heat Pump
Cooling Central Air
Appliance Built-In Microwave, Range, Dishwasher
Exterior
Parking Features Concrete
Garage Spaces 2.0
Utilities Available Natural Gas Connected
Amenities Available Maint - Comm Areas
Roof Type Shingle
Porch Covered, Patio, Porch
Building
Story 1
Entry Level One
Foundation Slab
Sewer Municipal Sewer
Water Municipal Water
New Construction Yes
Schools
Elementary Schools Summersill
Middle Schools Jacksonville Commons
High Schools Northside
Others
Tax ID 338c-305
Acceptable Financing Cash, Conventional, FHA, VA Loan
Listing Terms Cash, Conventional, FHA, VA Loan
Virtual Tour https://view.paradym.com/idx/Raegan-1916-Similar/4921807

GET MORE INFORMATION
REALTOR®, Managing Broker, Lead Broker | Lic# 117999






