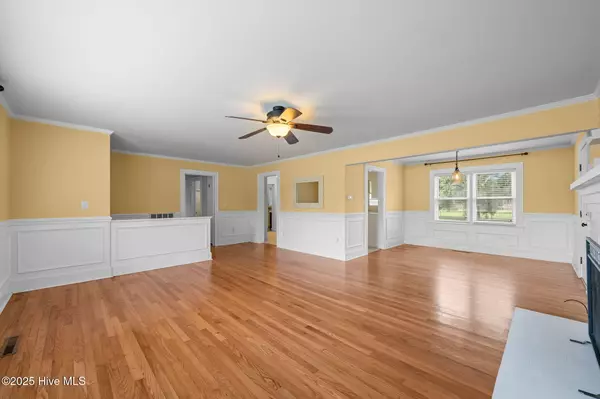3 Beds
2 Baths
1,627 SqFt
3 Beds
2 Baths
1,627 SqFt
Key Details
Property Type Single Family Home
Sub Type Single Family Residence
Listing Status Active
Purchase Type For Sale
Square Footage 1,627 sqft
Price per Sqft $153
Subdivision Not In Subdivision
MLS Listing ID 100525312
Style Wood Frame
Bedrooms 3
Full Baths 2
HOA Y/N No
Year Built 1956
Lot Size 0.884 Acres
Acres 0.88
Lot Dimensions Irregular
Property Sub-Type Single Family Residence
Source Hive MLS
Property Description
In the center of Bayboro's charming, small-town setting, this well-maintained classic brick ranch blends timeless character with thoughtful updates. Completely remodeled, the home offers three spacious bedrooms and two bathrooms, with details like crown molding, wainscoting, and refinished hardwood floors adding warmth and style throughout.
The large living room features a gas fireplace and flows seamlessly into the dining room, creating a welcoming space for everyday life or special gatherings. The modernized retro bathrooms keep the home's character while adding fresh updates. At the back of the home, a practical mudroom with washer and dryer offers convenience for busy days.
A circular driveway provides easy access to the spacious attached two-car garage, while the new wooden back deck overlooks a fenced yard—perfect for enjoying the outdoors. With local restaurants, shops, and amenities just minutes away, this home offers the best of small-town living in a move-in ready package.
Location
State NC
County Pamlico
Community Not In Subdivision
Zoning RESIDENTIAL
Direction Take the NC-55 E exit toward Bayboro, Continue onto NC-55 E, Destination will be on the right.
Location Details Mainland
Rooms
Primary Bedroom Level Primary Living Area
Interior
Interior Features Master Downstairs, Ceiling Fan(s), Walk-in Shower
Heating Heat Pump, Natural Gas
Cooling Central Air
Flooring Tile, Wood
Fireplaces Type Gas Log
Fireplace Yes
Appliance Gas Oven, Washer, Refrigerator, Dryer
Exterior
Parking Features Garage Faces Front, Circular Driveway, Concrete
Garage Spaces 2.0
Pool None
Utilities Available Natural Gas Available, Other
Amenities Available No Amenities
Roof Type Shingle
Accessibility None
Porch Open, Deck
Building
Story 1
Entry Level One
Sewer Community Sewer
Water Municipal Water
New Construction No
Schools
Elementary Schools Pamlico County Primary
Middle Schools Pamlico County
High Schools Pamlico County
Others
Tax ID G042-243
Acceptable Financing Cash, Conventional, FHA, USDA Loan, VA Loan
Listing Terms Cash, Conventional, FHA, USDA Loan, VA Loan

GET MORE INFORMATION
REALTOR®, Managing Broker, Lead Broker | Lic# 117999






