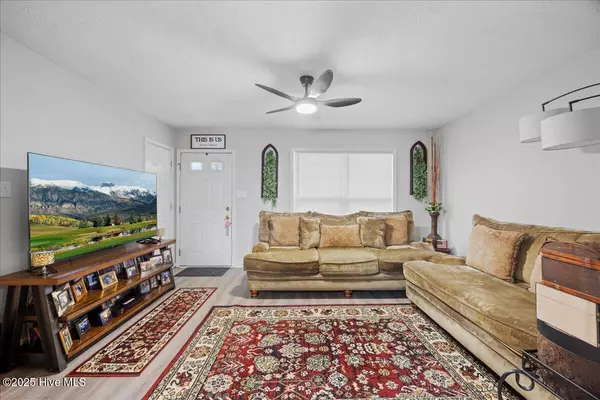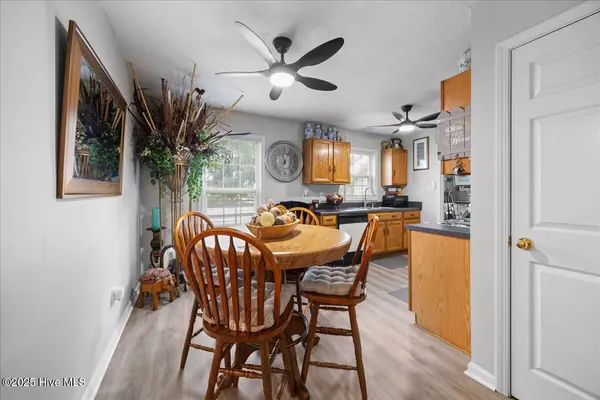3 Beds
2 Baths
960 SqFt
3 Beds
2 Baths
960 SqFt
Key Details
Property Type Single Family Home
Sub Type Single Family Residence
Listing Status Active Under Contract
Purchase Type For Sale
Square Footage 960 sqft
Price per Sqft $171
MLS Listing ID 100525205
Bedrooms 3
Full Baths 2
HOA Y/N No
Year Built 2002
Annual Tax Amount $1,547
Lot Size 6,970 Sqft
Acres 0.16
Lot Dimensions 100 x70 x100 x70
Property Sub-Type Single Family Residence
Source Hive MLS
Property Description
Location
State NC
County Edgecombe
Community Other
Zoning A1
Direction Depart US-64 East and take Exit 472, toward US-64 ALT / US-64 Business / NC-43 South.Turn left onto N Raleigh Street. Turn right onto Springfield Road (NC-43). Turn right onto Cokey Road (still NC-43). Turn right onto S. Glendale Avenue. Turn right onto Rollinwood Drive. Turn left onto Sanders Drive.
Location Details Mainland
Rooms
Primary Bedroom Level Primary Living Area
Interior
Interior Features Master Downstairs, Ceiling Fan(s)
Heating Other, Natural Gas
Cooling Central Air
Fireplaces Type None
Fireplace No
Exterior
Parking Features Paved
Utilities Available Natural Gas Connected, Sewer Connected, Water Connected
Roof Type Architectural Shingle
Accessibility Accessible Kitchen, Accessible Full Bath
Porch Covered, Porch
Building
Story 1
Entry Level One
Foundation Brick/Mortar
New Construction No
Schools
Elementary Schools Gw Bulluck Elementary
Middle Schools West Edgecombe
High Schools Southwest Edgecombe
Others
Tax ID 376953116200
Acceptable Financing Cash, Conventional, FHA, VA Loan
Listing Terms Cash, Conventional, FHA, VA Loan

GET MORE INFORMATION
REALTOR®, Managing Broker, Lead Broker | Lic# 117999






