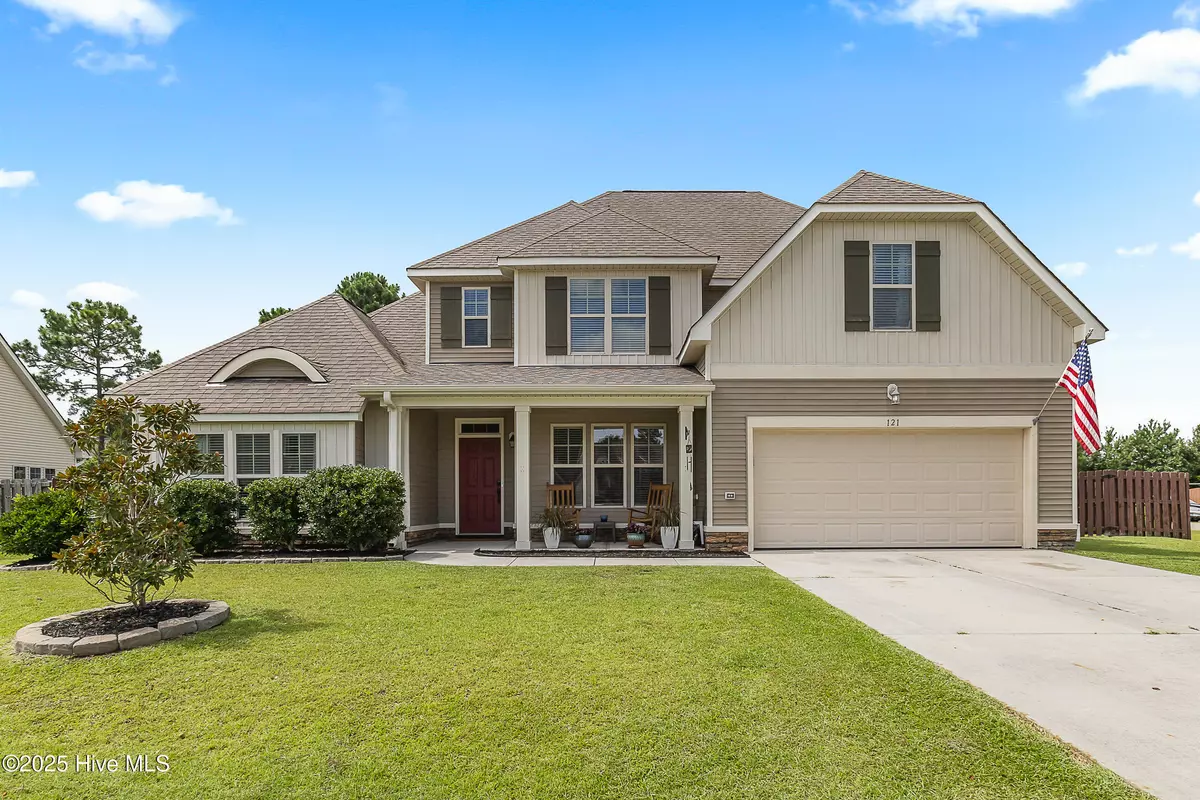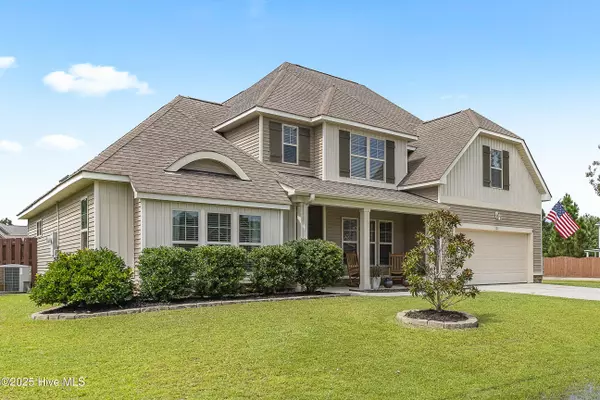4 Beds
3 Baths
3,171 SqFt
4 Beds
3 Baths
3,171 SqFt
Key Details
Property Type Single Family Home
Sub Type Single Family Residence
Listing Status Pending
Purchase Type For Sale
Square Footage 3,171 sqft
Price per Sqft $146
Subdivision Village At Folkstone
MLS Listing ID 100525102
Style Wood Frame
Bedrooms 4
Full Baths 2
Half Baths 1
HOA Fees $150
HOA Y/N Yes
Year Built 2012
Annual Tax Amount $3,329
Lot Size 0.350 Acres
Acres 0.35
Lot Dimensions irregular
Property Sub-Type Single Family Residence
Source Hive MLS
Property Description
This stunning 4 bedroom, 2.5 bath home offers a perfect blend of elegance, comfort, and functionality in one of the area's most desirable neighborhoods. Step inside to a bright, open foyer that sets the tone for the spacious layout. A formal dining room with beautiful coffered ceilings provides the perfect setting for family gatherings. The living room is the heart of the home offering plenty of natural lighting and a cozy fireplace, perfect for enjoying quiet nights at home.
The kitchen is a chef's delight with a center island, pantry, and a charming breakfast nook for casual meals. The first-floor primary suite boasts a vaulted ceiling and its own private en-suite complete with dual vanities, a relaxing soaker tub, and a stand-up shower.
Upstairs, you'll find a versatile loft area, three additional bedrooms, a full bath, and a bonus room—ideal for a playroom, media space, or home office.
Enjoy outdoor living in the expansive fenced backyard, perfect for entertaining. A covered front porch adds to the home's curb appeal and charm.
Don't miss your chance to make this your home! Schedule your private showing today! Sellers are offering $8,000 use as you choose with acceptable offer!
Location
State NC
County Onslow
Community Village At Folkstone
Zoning R-15
Direction US 17, Turn right onto Folkstone Rd, Turn left onto Pamlico Drive, Destination will be on the left
Location Details Mainland
Rooms
Basement None
Primary Bedroom Level Primary Living Area
Interior
Interior Features Ceiling Fan(s)
Heating Electric, Heat Pump
Cooling Central Air
Appliance Electric Oven, Electric Cooktop, Refrigerator, Dishwasher
Exterior
Parking Features Paved
Garage Spaces 2.0
Utilities Available See Remarks
Amenities Available Maint - Comm Areas
Roof Type Shingle
Porch Covered, Patio, Porch
Building
Lot Description Corner Lot
Story 2
Entry Level Two
Foundation Slab
Sewer Municipal Sewer
Water Municipal Water
New Construction No
Schools
Elementary Schools Coastal
Middle Schools Dixon
High Schools Dixon
Others
Tax ID 747c-30
Acceptable Financing Cash, Conventional, FHA, VA Loan
Listing Terms Cash, Conventional, FHA, VA Loan

GET MORE INFORMATION
REALTOR®, Managing Broker, Lead Broker | Lic# 117999






