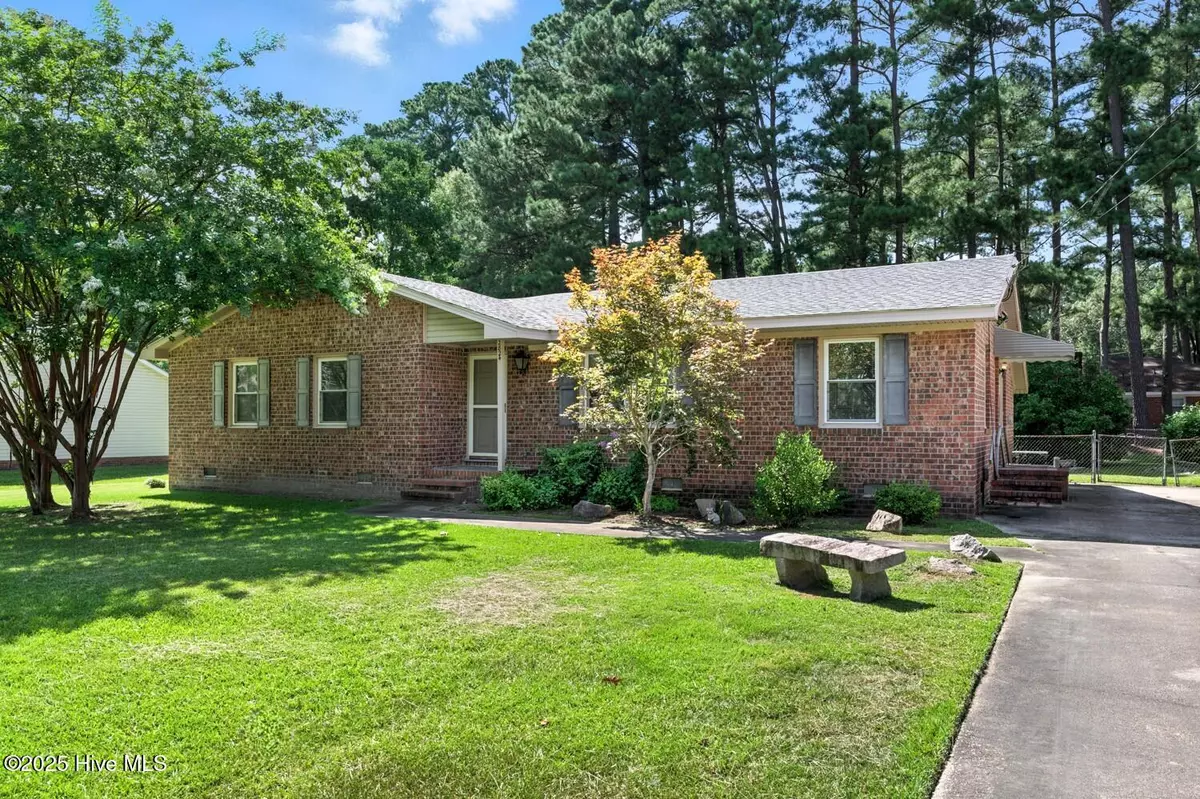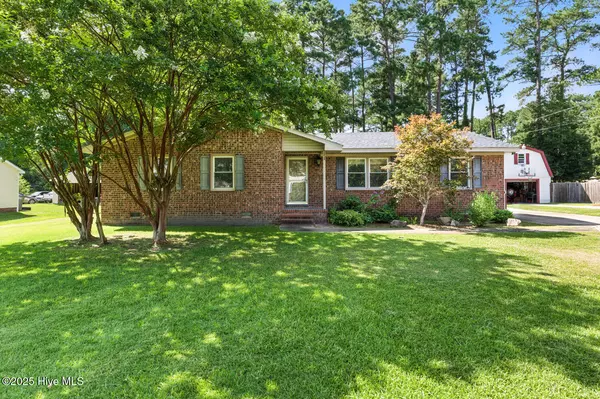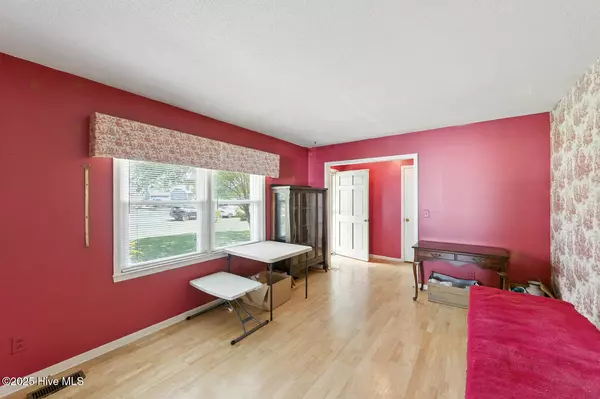4 Beds
2 Baths
1,825 SqFt
4 Beds
2 Baths
1,825 SqFt
Key Details
Property Type Single Family Home
Sub Type Single Family Residence
Listing Status Active
Purchase Type For Sale
Square Footage 1,825 sqft
Price per Sqft $109
Subdivision Stone Haven
MLS Listing ID 100524773
Style Wood Frame
Bedrooms 4
Full Baths 2
HOA Y/N No
Year Built 1976
Annual Tax Amount $2,052
Lot Size 0.340 Acres
Acres 0.34
Lot Dimensions Survey Needed
Property Sub-Type Single Family Residence
Source Hive MLS
Property Description
Location
State NC
County Nash
Community Stone Haven
Zoning Res
Direction From US-64, take Exit 468A for US-301 toward Wilson, keep right, turn right onto Old Mill Road, then right onto Berkley Drive; home is on the right.
Location Details Mainland
Rooms
Basement None
Primary Bedroom Level Primary Living Area
Interior
Interior Features Ceiling Fan(s)
Heating Other, Electric
Cooling Central Air
Flooring Laminate
Appliance Refrigerator, Dishwasher
Exterior
Parking Features Other, Concrete, Paved
Utilities Available Sewer Connected, Water Connected
Roof Type Shingle
Porch Screened
Building
Story 1
Entry Level One
Foundation Brick/Mortar
Sewer Public Sewer
Water Public
New Construction No
Schools
Elementary Schools Winstead
Middle Schools Edwards
High Schools Rocky Mount
Others
Tax ID 3840-14-42-1890
Acceptable Financing Cash, Conventional
Listing Terms Cash, Conventional

GET MORE INFORMATION
REALTOR®, Managing Broker, Lead Broker | Lic# 117999






