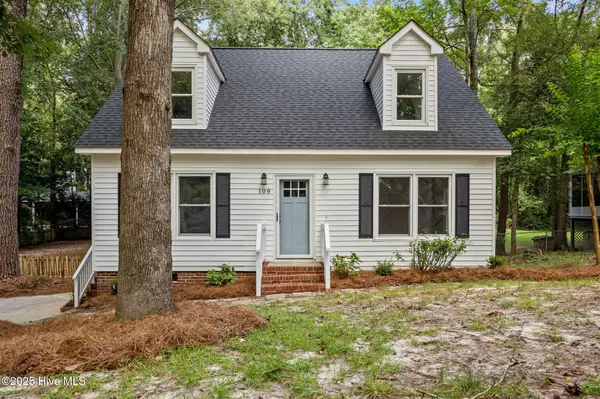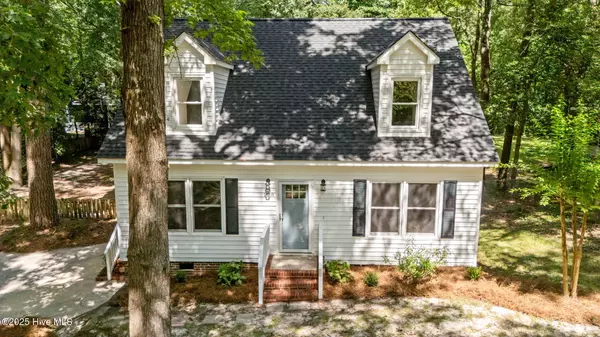3 Beds
3 Baths
1,764 SqFt
3 Beds
3 Baths
1,764 SqFt
Key Details
Property Type Single Family Home
Sub Type Single Family Residence
Listing Status Active
Purchase Type For Sale
Square Footage 1,764 sqft
Price per Sqft $169
Subdivision Camelot
MLS Listing ID 100521390
Style Wood Frame
Bedrooms 3
Full Baths 2
Half Baths 1
HOA Y/N No
Year Built 1979
Annual Tax Amount $1,799
Lot Size 0.360 Acres
Acres 0.36
Lot Dimensions .36
Property Sub-Type Single Family Residence
Source Hive MLS
Property Description
The kitchen is completely updated with brand-new shaker-style soft-close cabinets, gorgeous quartz countertops, stainless steel appliances (including the refrigerator), a cozy breakfast nook, and an eat-in bar area. Just off the kitchen is a warm and inviting living room featuring a fireplace, built-in shelving, beautiful wainscoting, and French doors that open to a large, fenced-in backyard. The back patio offers the perfect space for entertaining and family gatherings.
The main level owner's suite includes a walk-in closet, a luxurious tiled walk-in shower, double vanity sinks, and quartz countertops. Additional updates include all new LVP/LVT flooring downstairs, new carpet upstairs, and all new interior doors. No detail has been overlooked in this stunning home—schedule your showing today!
Location
State NC
County Pitt
Community Camelot
Zoning R15S
Direction From E Firetower Road. Turn onto King Arthur Road. Left on to Guinevere Lane. Home will be on the right,
Location Details Mainland
Rooms
Primary Bedroom Level Primary Living Area
Interior
Interior Features Walk-in Closet(s), Ceiling Fan(s), Walk-in Shower
Heating Electric, Heat Pump
Cooling Central Air
Flooring LVT/LVP, Carpet
Appliance Electric Oven, Electric Cooktop, Built-In Microwave, Built-In Electric Oven, Refrigerator, Dishwasher
Exterior
Parking Features Concrete
Utilities Available See Remarks
Roof Type Architectural Shingle
Porch Patio
Building
Story 2
Entry Level Two
Sewer Septic Tank
Water Municipal Water
New Construction No
Schools
Elementary Schools Eastern Elementary
Middle Schools E.B. Aycock Middle School
High Schools J.H. Rose High School
Others
Tax ID 033142
Acceptable Financing Cash, Conventional, FHA, VA Loan
Listing Terms Cash, Conventional, FHA, VA Loan
Virtual Tour https://www.propertypanorama.com/instaview/ncrmls/100521390

GET MORE INFORMATION
REALTOR®, Managing Broker, Lead Broker | Lic# 117999






