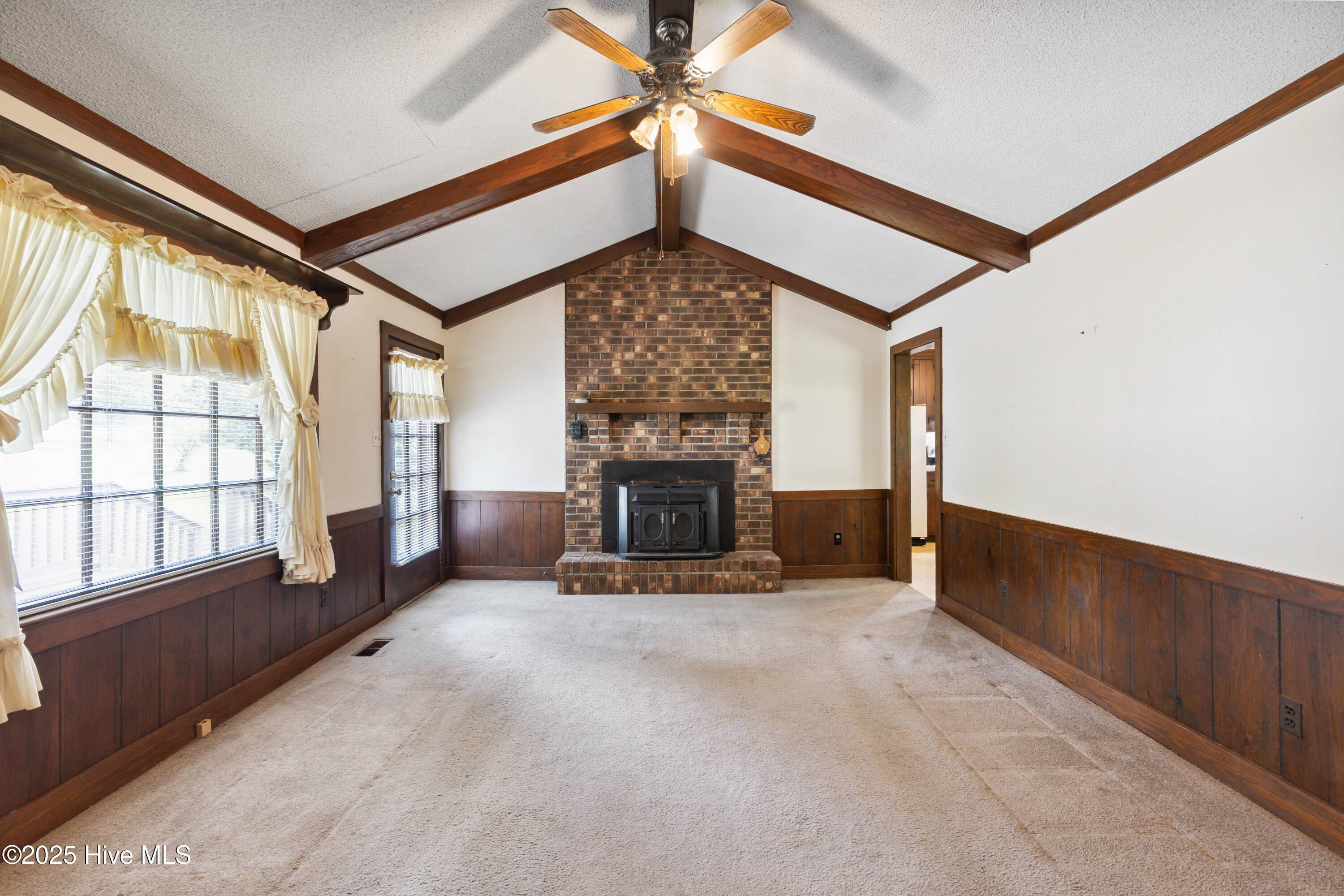3 Beds
2 Baths
1,463 SqFt
3 Beds
2 Baths
1,463 SqFt
Key Details
Property Type Single Family Home
Sub Type Single Family Residence
Listing Status Pending
Purchase Type For Sale
Square Footage 1,463 sqft
Price per Sqft $112
Subdivision High Meadows
MLS Listing ID 100517264
Style Wood Frame
Bedrooms 3
Full Baths 2
HOA Fees $370
HOA Y/N Yes
Year Built 1977
Lot Size 0.350 Acres
Acres 0.35
Lot Dimensions .35
Property Sub-Type Single Family Residence
Source Hive MLS
Property Description
Location
State NC
County Nash
Community High Meadows
Direction Take Benvenue Road. Turn right onto Goldrock Road. Turn left onto Foxhall. Home is on the left.
Location Details Mainland
Rooms
Other Rooms Workshop
Basement None
Primary Bedroom Level Primary Living Area
Interior
Interior Features Master Downstairs, Walk-in Shower
Heating Gas Pack, Natural Gas
Cooling Central Air
Flooring Carpet, Laminate
Appliance Refrigerator, Range, Dishwasher
Exterior
Parking Features On Site
Garage Spaces 1.0
Utilities Available Natural Gas Available, Sewer Connected, Water Connected
Amenities Available Community Pool, Park, Playground
Roof Type Shingle
Porch Deck
Building
Lot Description Open Lot
Story 1
Entry Level One
Sewer Municipal Sewer
Water Municipal Water
New Construction No
Schools
Elementary Schools Hubbard
Middle Schools Red Oak
High Schools Northern Nash
Others
Tax ID 014987
Acceptable Financing Cash, Conventional
Listing Terms Cash, Conventional

GET MORE INFORMATION
REALTOR®, Managing Broker, Lead Broker | Lic# 117999






