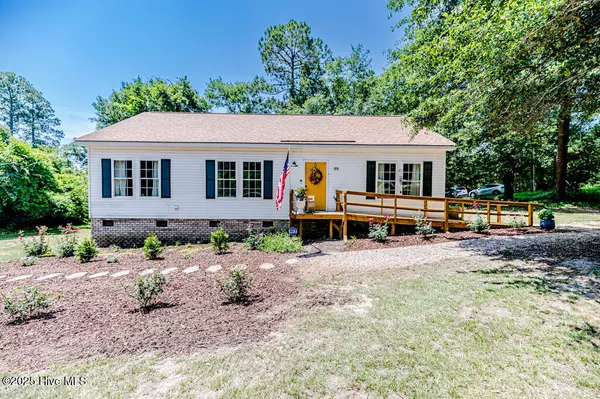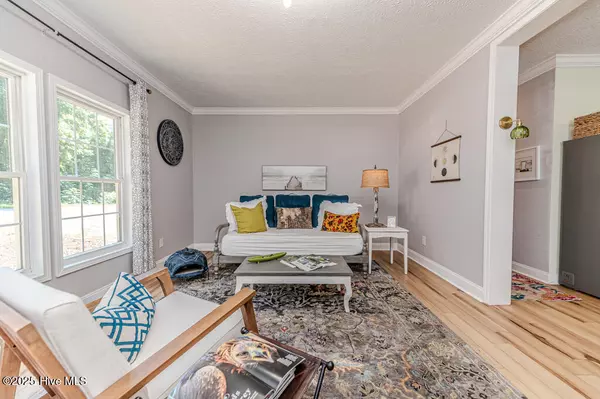3 Beds
2 Baths
1,307 SqFt
3 Beds
2 Baths
1,307 SqFt
Key Details
Property Type Single Family Home
Sub Type Single Family Residence
Listing Status Active
Purchase Type For Sale
Square Footage 1,307 sqft
Price per Sqft $143
Subdivision Not In Subdivision
MLS Listing ID 100515910
Style Wood Frame
Bedrooms 3
Full Baths 2
HOA Y/N No
Year Built 2004
Annual Tax Amount $1,298
Lot Size 0.280 Acres
Acres 0.28
Lot Dimensions 100'X125.64
Property Sub-Type Single Family Residence
Source Hive MLS
Property Description
In the heart of the SandHills, this home sits on a private, corner lot with major curb appeal. Evergreen trees, Perennial shrubs, roses, ground cover and flowers, nicely etched into the natural landscape and meticulously maintained. Three streetlights (at three corners of the house) illuminate the evenings.
This house is not in a flood zone.
Come inside, you will be greeted by 9 ft ceilings and an open floor plan, accommodating accessibility. From the whole-house finish work of crown molding to the all-new interior, a new roof installed in the fall of 2024, this lovely home is move-in ready.
All new floors (luxury plank), fresh paint, new appliances. Stove, fridge and dishwasher each convey. New, beautiful kitchen cabinets were installed a year ago.
Primary bedroom with attached bathroom is located at the opposite end of the home from the other two bedrooms, providing privacy. Primary bath offers a large, Built In Linen Closet and accessible tub. Primary Bedroom has another dedicated, large closet with ample space. Second bedroom has a walk-in closet and the third bedroom is bright and mighty, currently used as an office. Home boasts a dedicated laundry room just inside the back door, off the kitchen.
Conveniently located, just 30 minutes to Southern Pines/Aberdeen, and just over an hour to South Charlotte, without the hassle of traffic on a daily basis.
Bring your best offer to our motivated seller and be ready to lock in your rate. Seller can accommodate a 30 day close.
Location
State NC
County Richmond
Community Not In Subdivision
Zoning R
Direction From HWY 74, take Exit 25 toward Ellerbe. Left on Park St. Home will be on the left. #101.
Location Details Mainland
Rooms
Primary Bedroom Level Primary Living Area
Interior
Interior Features Walk-in Closet(s), High Ceilings, Kitchen Island
Heating Electric, Heat Pump
Cooling Central Air
Flooring LVT/LVP, Carpet
Fireplaces Type None
Fireplace No
Appliance Electric Oven, Refrigerator, Dishwasher
Exterior
Parking Features On Site
Utilities Available Sewer Connected, Water Connected
Roof Type Shingle
Accessibility Accessible Approach with Ramp
Porch None
Building
Lot Description Corner Lot
Story 1
Entry Level One
Sewer Community Sewer
Water Community Water
New Construction No
Schools
Elementary Schools Mineral Springs Elementary
Middle Schools Ellerbe
High Schools Richmond Senior High
Others
Tax ID 747701195471
Acceptable Financing Cash, Conventional, FHA, USDA Loan, VA Loan
Listing Terms Cash, Conventional, FHA, USDA Loan, VA Loan

GET MORE INFORMATION
REALTOR®, Managing Broker, Lead Broker | Lic# 117999






