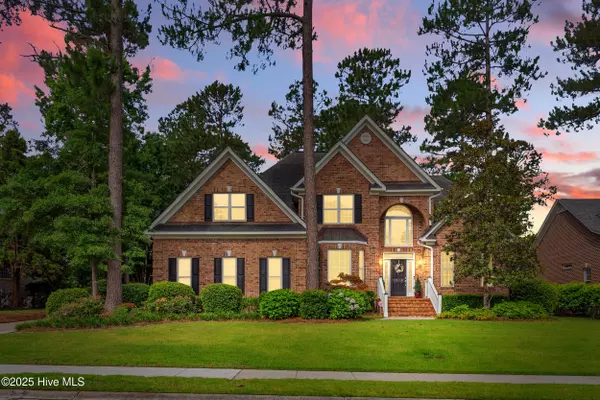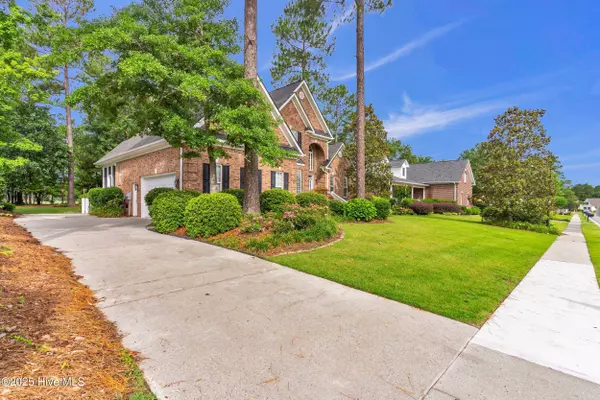
4 Beds
4 Baths
3,317 SqFt
4 Beds
4 Baths
3,317 SqFt
Key Details
Property Type Single Family Home
Sub Type Single Family Residence
Listing Status Active
Purchase Type For Sale
Square Footage 3,317 sqft
Price per Sqft $198
Subdivision Magnolia Greens
MLS Listing ID 100514460
Style Wood Frame
Bedrooms 4
Full Baths 3
Half Baths 1
HOA Fees $665
HOA Y/N Yes
Year Built 2007
Annual Tax Amount $4,861
Lot Size 0.320 Acres
Acres 0.32
Lot Dimensions 93x150x93x150
Property Sub-Type Single Family Residence
Source Hive MLS
Property Description
Step inside the light-filled two-story foyer, where refinished hardwood floors and crown molding set an elegant tone. The formal dining room with a butler's pantry is ready for dinner parties and holidays, while the open-concept kitchen and living area invite everyday connection. The kitchen features granite countertops, glazed cabinetry, a tile backsplash, and a raised bar that flows seamlessly into the family room—complete with custom built-ins and a cozy fireplace for relaxed evenings.
The main-level primary suite is a peaceful retreat with a bay window overlooking the fairway, dual vanities, and a zero-entry walk-in shower with dual showerheads. Upstairs, flexible spaces provide room for everyone with three large bedrooms, walk-in closets, and a Jack-and-Jill bath—perfect for guests, family, or hobbies.
Step out to the screened porch or patio and take in the view of the manicured fairway while sipping your morning coffee or unwinding at sunset. Every detail has been thoughtfully designed, from tray ceilings and transom windows to the encapsulated crawl space, built-in storage, and app-controlled systems for comfort and security.
With three pools, tennis and pickleball courts, golf, a fitness center, and countless social clubs just a short walk away, life here feels like a year-round resort.
This move-in-ready home offers timeless design, modern convenience, and the sense of community that makes Magnolia Greens so special. Ask about available lender incentives—short-term savings with a temporary rate buy-down and a no-fee refinance for long-term value.
Location
State NC
County Brunswick
Community Magnolia Greens
Zoning Le-Pud
Direction South on Hwy 17 to Magnolia Greens. Turn right on Grandiflora Dr. House on left past clubhouse.
Location Details Mainland
Rooms
Basement None
Primary Bedroom Level Primary Living Area
Interior
Interior Features Sound System, Master Downstairs, Walk-in Closet(s), Tray Ceiling(s), High Ceilings, Entrance Foyer, Solid Surface, Bookcases, Ceiling Fan(s), Pantry, Walk-in Shower
Heating Electric, Heat Pump
Cooling Central Air
Flooring Carpet, Tile, Wood
Fireplaces Type Gas Log
Fireplace Yes
Window Features Skylight(s)
Appliance Electric Cooktop, Down Draft, Built-In Microwave, Built-In Electric Oven, Humidifier/Dehumidifier, Disposal, Dishwasher
Exterior
Exterior Feature Irrigation System
Parking Features Garage Faces Side, Concrete, Garage Door Opener
Garage Spaces 2.0
Pool None
Utilities Available Sewer Connected, Water Connected
Amenities Available Clubhouse, Community Pool, Fitness Center, Indoor Pool, Maint - Comm Areas, Management, Pickleball, Picnic Area, Playground, Sidewalk, Tennis Court(s)
View Golf Course
Roof Type Architectural Shingle
Porch Deck, Patio, Porch, Screened
Building
Lot Description On Golf Course, Wooded
Story 2
Entry Level Two
Sewer Municipal Sewer
Water Municipal Water
Structure Type Irrigation System
New Construction No
Schools
Elementary Schools Town Creek
Middle Schools Leland
High Schools North Brunswick
Others
Tax ID 037gc017
Acceptable Financing Cash, Conventional
Listing Terms Cash, Conventional
Virtual Tour https://listing.burkesmedia.com/order/81a4525d-9365-44e9-188f-08dda438e1ed?branding=false

GET MORE INFORMATION

REALTOR®, Managing Broker, Lead Broker | Lic# 117999






